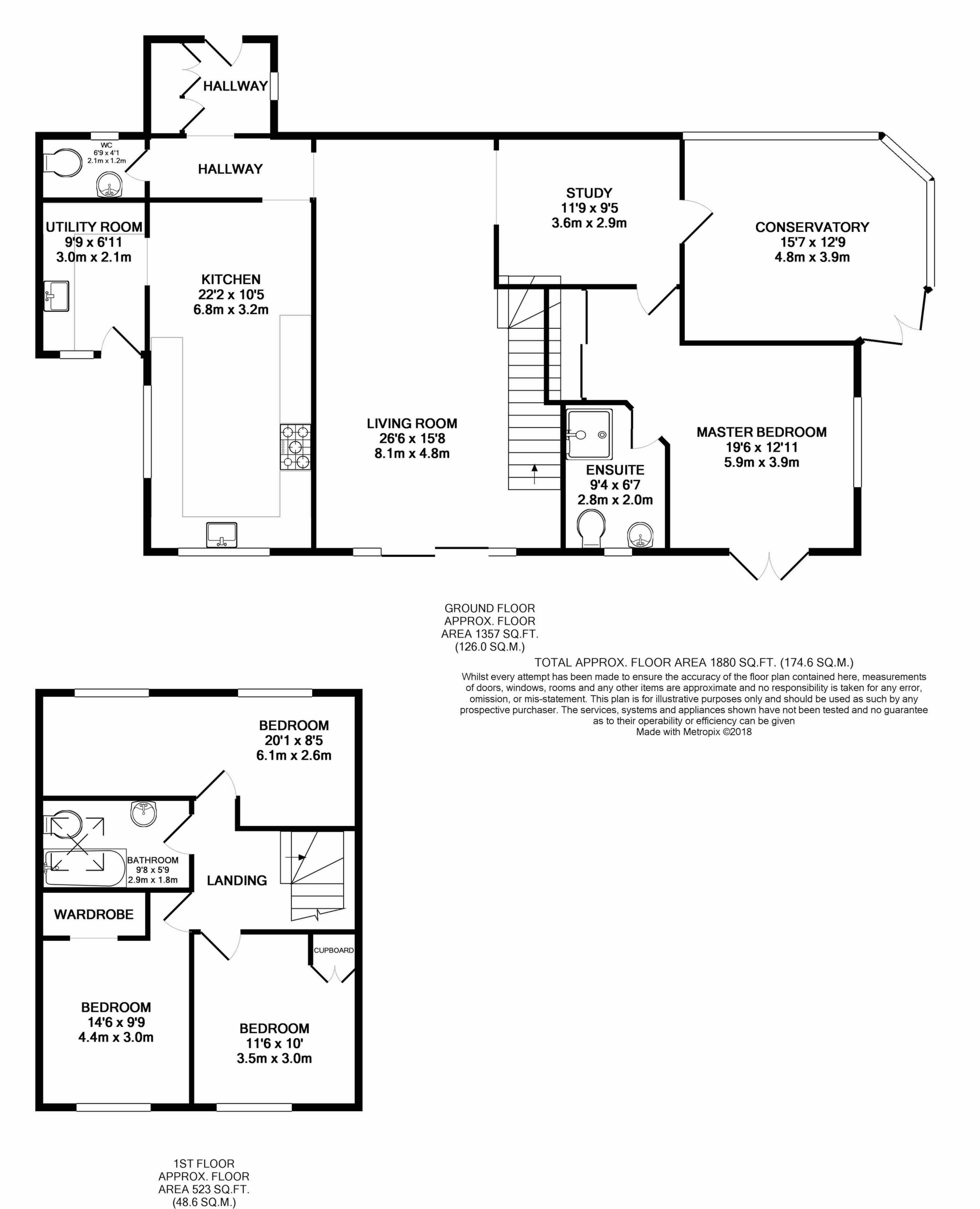 Tel: 01444 221 102
Tel: 01444 221 102
The Willows, Church Road, Scaynes Hill, Haywards Heath, RH17
Let - POA Tenancy Info
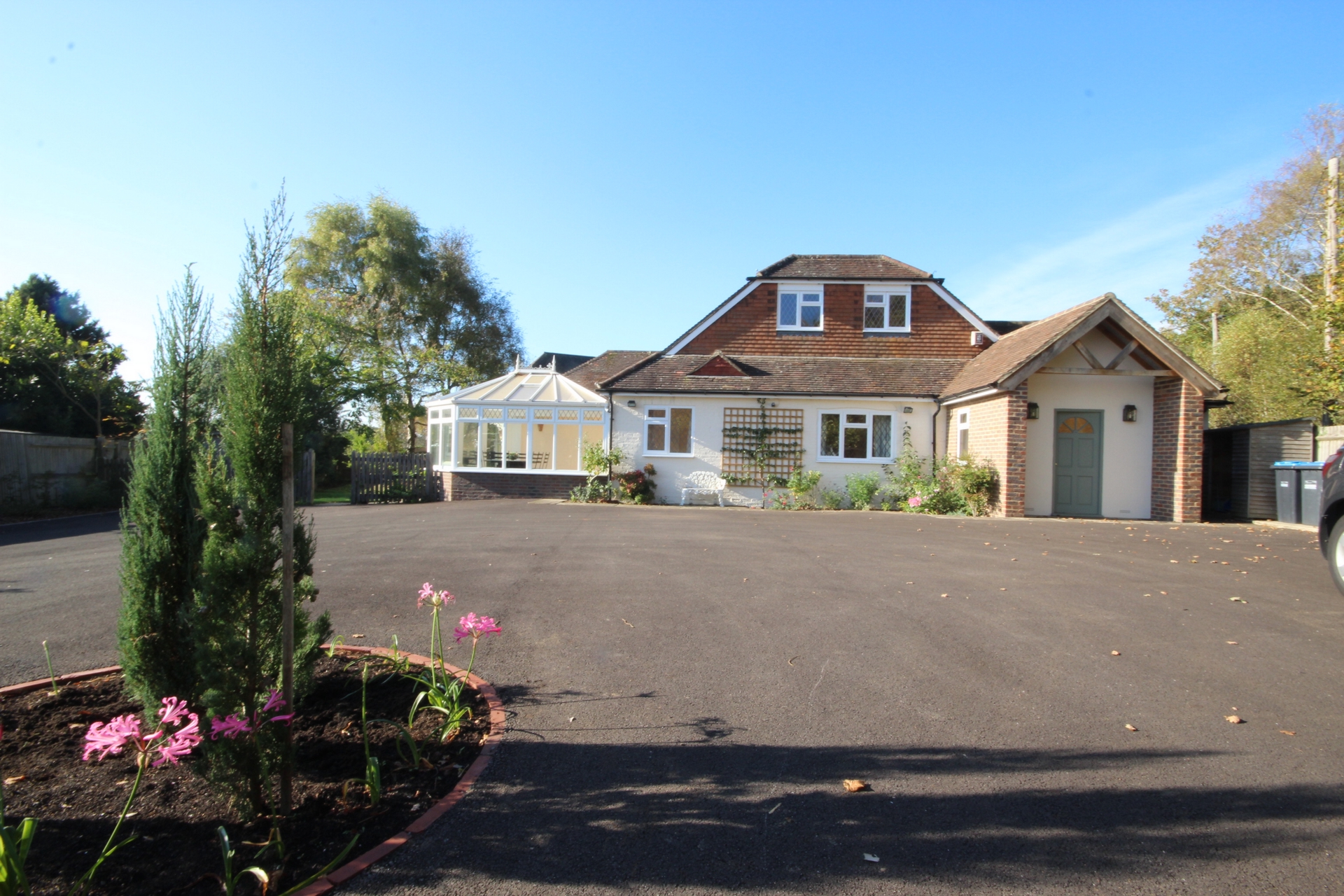
4 Bedrooms, 3 Receptions, 2 Bathrooms, Detached, Unfurnished
GARDENER INCLUDED. Arington are delighted to offer to let this four bedroom detached family home with lovingly maintained gardens. Securely fenced to all boundaries...enter through electric gates onto a private driveway providing ample parking for multiple vehicles. The home offers four bedrooms with an en suite shower room and dressing area to the master, 26' living room with doors to the rear garden, 22' kitchen with granite worktops, 7-point gas range and American fridge / freezer, family bathroom, study, conservatory, utility room, downstairs WC and entrance hall with coat cupboard. The well-established and maintained lawns and borders wrap around the house with a West facing patio area adjoining the living room and master bedroom. Council Tax Band: G. Gas Fired Central Heating. Double Glazed.
Available

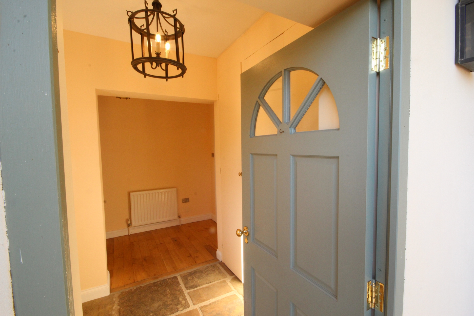
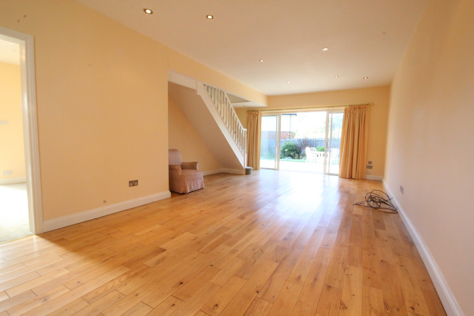
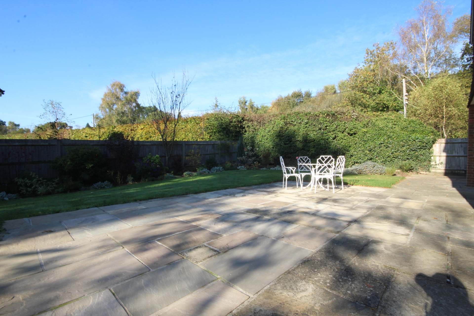
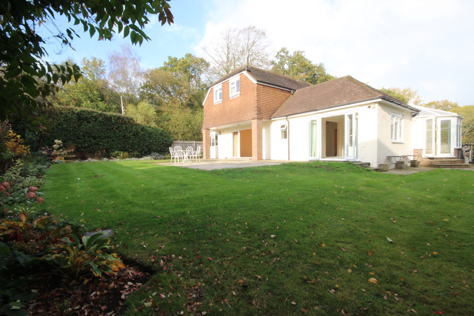
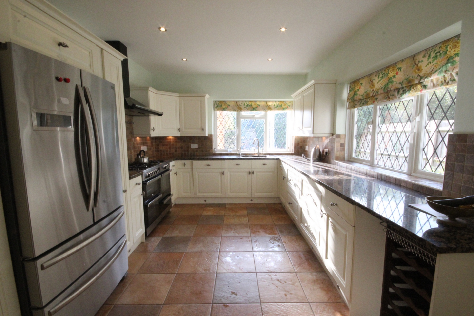
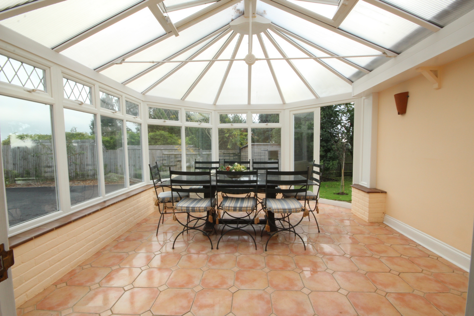
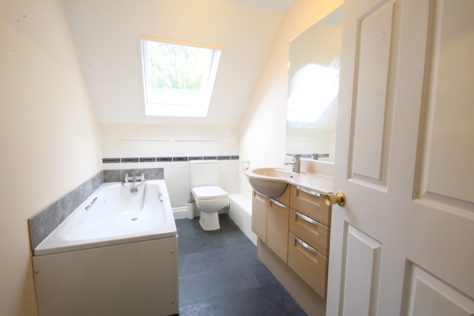
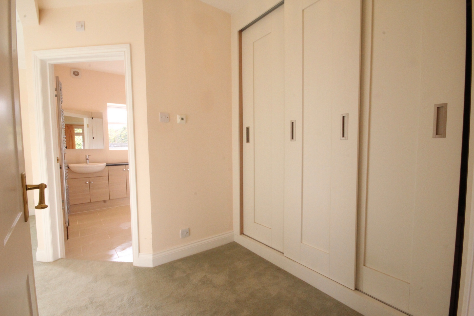
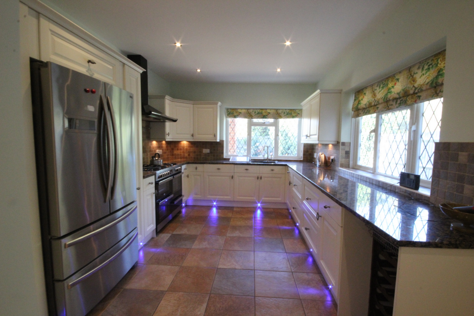
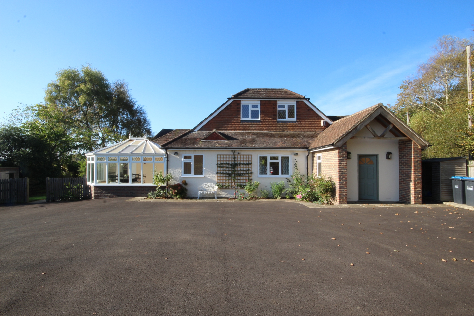
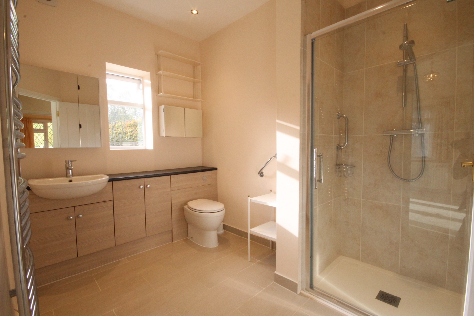
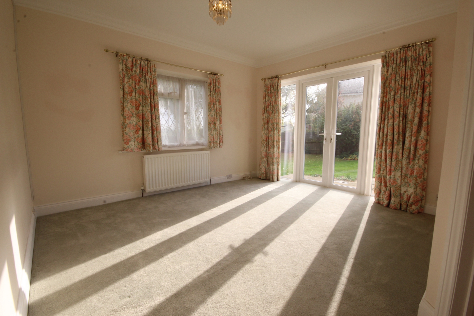
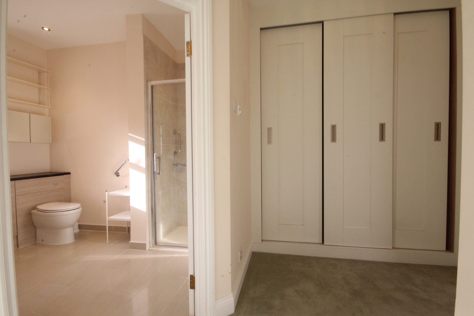
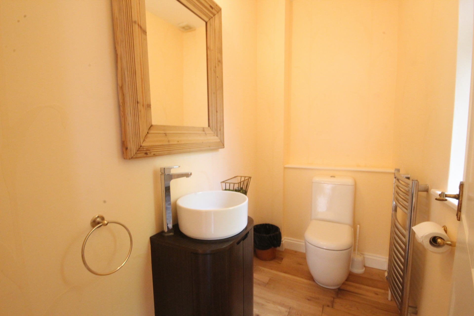
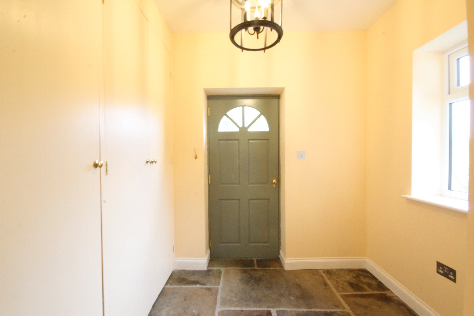
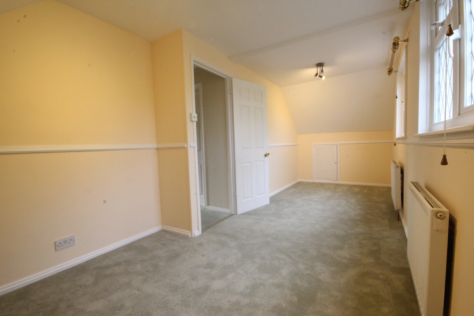
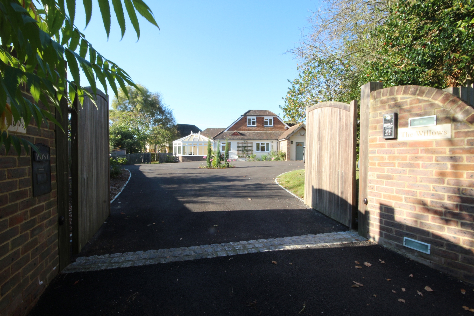
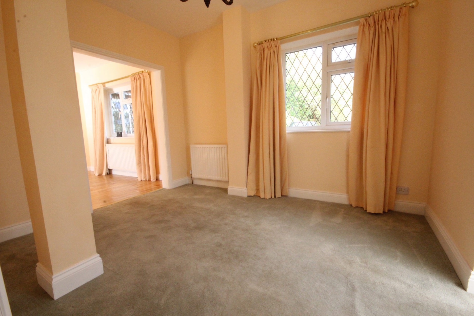
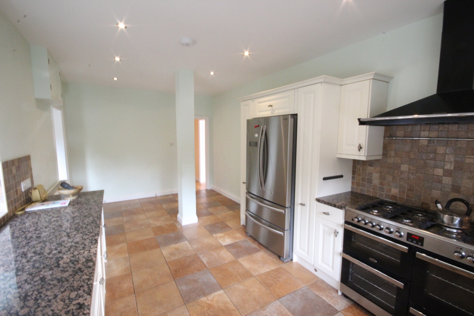
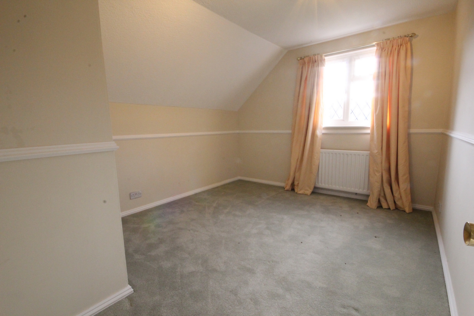
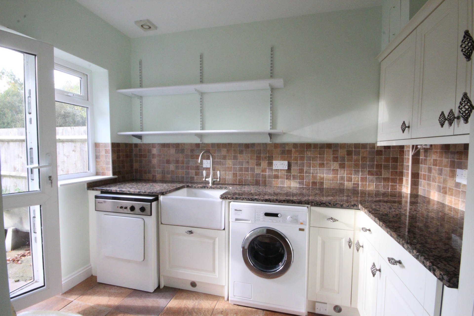
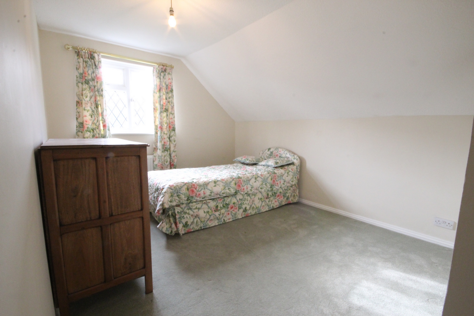
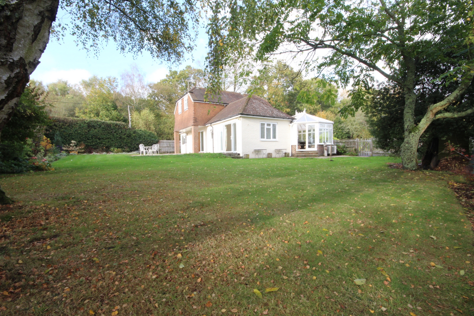
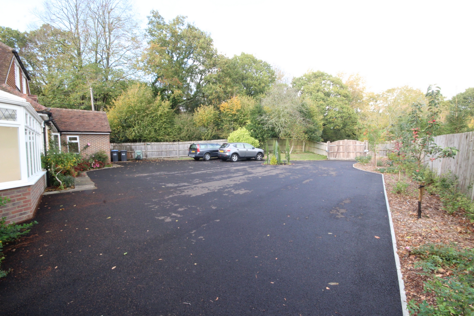
| Internal | | |||
| Ground Floor | | |||
| Entrance Hall | | |||
| Downstairs WC | | |||
| Kitchen | 22'2" x 10'5" (6.76m x 3.18m) | |||
| Utility Room | | |||
| Living Room | 26'6" x 15'8" max (8.08m x 4.78m max) | |||
| Study | 11'5" x 9'5" (3.48m x 2.87m) | |||
| Conservatory | 15'7" x 12'9" (4.75m x 3.89m) | |||
| Master Bedroom | 19'6" max x 12'11" max (5.94m x 3.94m) | |||
| En Suite Shower Room | | |||
| First Floor | | |||
| Landing | | |||
| Bedroom | 20'1" x 8'5" max (6.12m x 2.57m max) | |||
| Bedroom | 14'6" max x 9'9" (4.42m max x 2.97m) | |||
| Bedroom | 11'6" max x 10'0" max (3.51m max x 3.05m max) | |||
| Family Bathroom | |
15 Station Road
Burgess Hill
West Sussex
RH15 9DE
