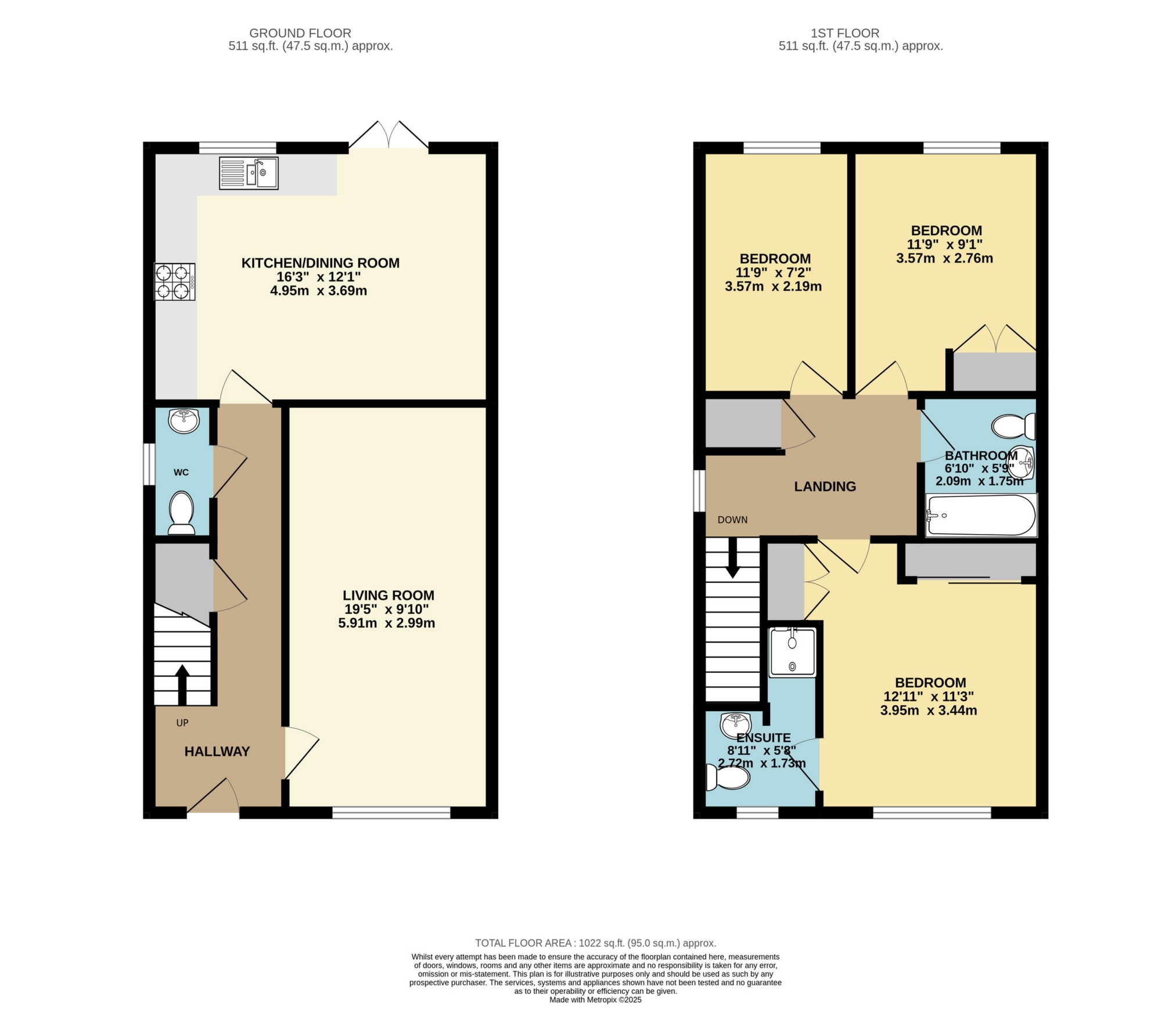Hoadley Avenue, Burgess Hill, RH15
For Sale - £525,000
Arington are delighted to present to market this well presented and tucked away three bedroom family home with the ever essential downstairs WC, en suite to the main bedroom and open plan kitchen / diner opening out to the rear garden, located off the prestigious Folders Lane in Burgess Hill. Built in 2020 and with the remainder of its NHBC 10 year New Home warranty, internally the home offers an entrance hall, downstairs WC, living room, open plan kitchen / diner looking out over and with French doors opening out to the rear garden, landing, main bedroom with fitted wardrobes and en suite shower room, family bathroom with bath with shower over and two further bedrooms. Externally there is a drive providing parking for several vehicles and leading to gated access to the rear garden. Located off Folders Lane in a private development, there are pathways leading through communal gardens with established shrubs and ponds. Mains electric, gas & water. GFCH. Mid Sussex District Council Tax Band: D. EPC: B.
| Internal | | |||
| Ground floor | Door to... | |||
| Entrance Hall | Stairs to the first floor. Radiator. Understairs cupboard housing the fuse box. Doors to...
| |||
| WC | Fitted with a white suite comprising of a low level WC and pedestal basin. Radiator. Opaque window. Part tiled walls. | |||
| Living Room | 19'5" x 9'10" (5.92m x 3.00m) Window to the front. Thermostatic controller. | |||
| Kitchen / Diner | 16'3" x 12'1" (4.95m x 3.68m) Fitted with a range of modern light grey gloss wall and floor units with a wood effect worktop and upstand with inset one and a half stainless steel sink with mixer tap and drainer and four point gas hob with oven under and stainless steel splashback and extractor over. Integrated appliances including a fridge / freezer, washer / dryer and dishwasher. Under counter and kickboard lighting. Cupboard housing the Valliant combination boiler. Window and French doors looking and opening out to the rear garden. Tiled floor. Radiator. | |||
| First Floor | | |||
| Landing | Stairs from the ground floor. Cupboard. Window to the side. Doors to...
| |||
| Main Bedroom | 12'11" max x 11'3" max (3.94m max x 3.43m max) Window to the front. Fitted wardrobes. Radiator. Thermostatic controller. Door to... | |||
| En Suite | Fitted with a white suite comprising of a low level WC, basin with vanity unit and shower cubicle with glass door and rain shower and hand held shower. Tiled walls and flooring. Mirror with light. Heated towel rail. Extractor fan. Opaque window. | |||
| Bedroom 2 | 11'9" max x 9'1" max (3.58m max x 2.77m max) Window to the rear. Fitted wardrobe. Radiator. Loft hatch. | |||
| Bedroom 3 | 11'9" x 7'2" (3.58m x 2.18m) Window to the rear. Radiator. | |||
| Family Bathroom | 6'10" x 5'9" (2.08m x 1.75m) Fitted with a white suite comprising of a panelled bath with glass shower screen and electric mixer shower over, low level WC and pedestal basin. Mirror with light. Heated towel rail. Tiled walls and floor. Extractor fan. | |||
| External | | |||
| Front Garden | A driveway provides parking for several vehicles and leads to a pathway to the front door and a gate to the rear garden. The front garden is laid to lawn.
| |||
| Rear Garden | The rear garden is mainly laid to lawn with a step up part way through and a patio adjoining the rear of the house. Garden shed. | |||
| Other | NHBC new home warranty and builder guarantee valid to 28th June 2030.
Estate management fee: £499.09 for the year 1st January to 31st December 2024.
Mid Sussex Council Tax band: D (£2,240.79 for the 2024 to 2025 year).
| |||
| Vendors Views | We moved into the house nearly 5 years ago as a new build. The neighbours across the development all have a WhatsApp group for recommendations/help etc and also a buy/sell/give away group for toys, clothes, books, etc. which have both been really useful. The neighbours are all lovely and there's a real community spirit from everyone in the development. Our children have enjoyed seeing/feeding the ducks/ducklings and geese/goslings come and go at the pond opposite the house. The area is very quiet and doesn't have much traffic so they also enjoy to ride their bikes/scooters around the paths/roads whenever it's not raining! The step up in the garden is a real sun trap and gets the sun for the majority of the day. In the evening we can sit and see the sunset. We hope that people living in the house in years to come will enjoy these things too! |
Map View
Street View
Floorplan

IMPORTANT NOTICE
Descriptions of the property are subjective and are used in good faith as an opinion and NOT as a statement of fact. Please make further specific enquires to ensure that our descriptions are likely to match any expectations you may have of the property. We have not tested any services, systems or appliances at this property. We strongly recommend that all the information we provide be verified by you on inspection, and by your Surveyor and Conveyancer.












































