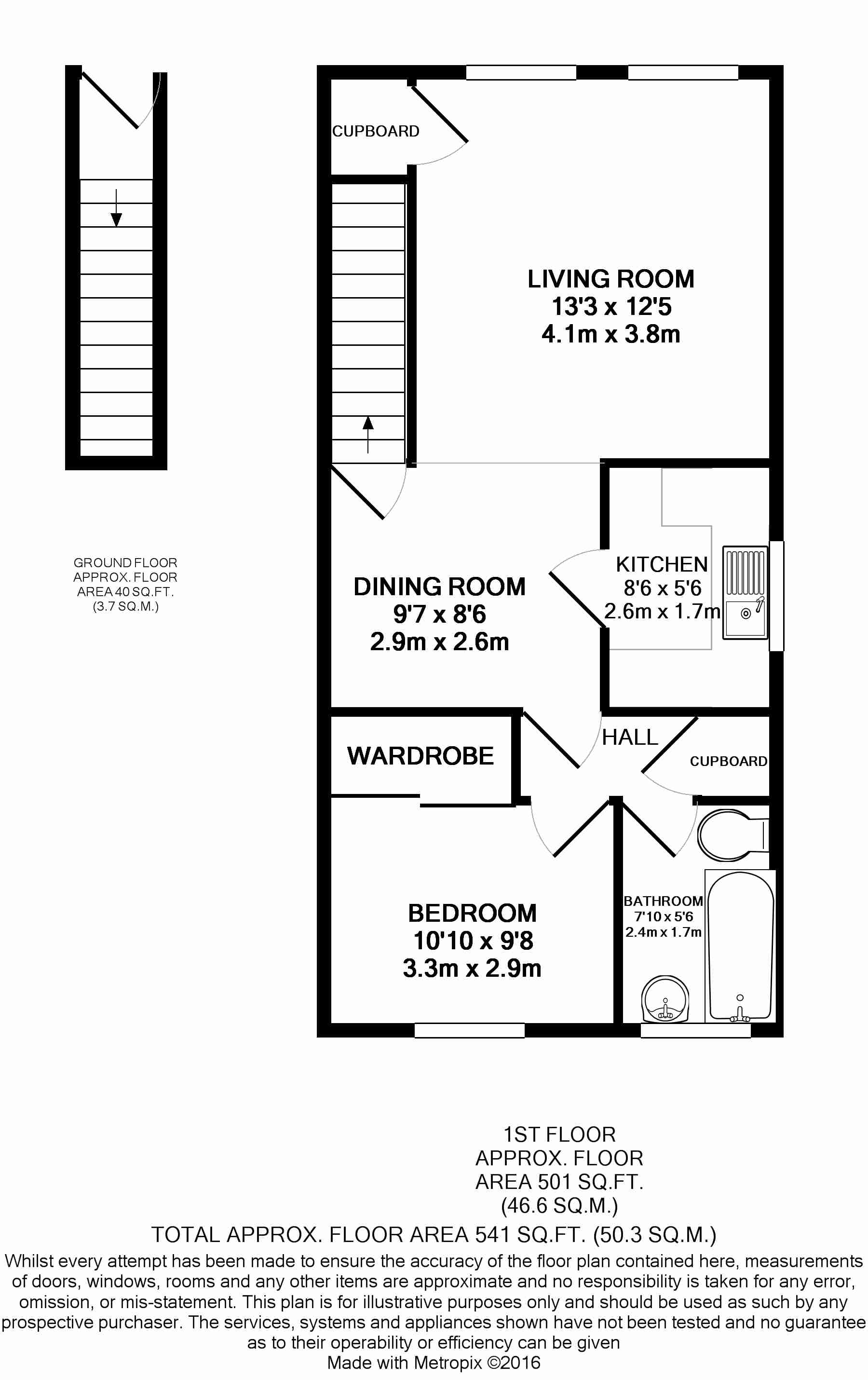Birkdale Drive, Ifield, RH11
Sold - Price On Application
Arington are pleased to offer for sale a first floor maisonette with an open plan 21' living / dining room, rear garden and off street parking. Through your own private front door and into the entrance hall, stairs lead up to the open plan living / dining room, doors lead to a fitted kitchen, bathroom with bath and shower over and bedroom with fitted wardrobes. Council Tax Band: B. A viewing is highly recommended.
| Internal | Door to... | |||
| Entrance Hall | Stairs to the first floor. | |||
| Landing | Door to... | |||
| Living / Dining Room | 21'9" max x 12'5" (6.63m max x 3.78m) Windows to the front. Cupboard. Doors to... | |||
| Kitchen | 8'6" x 5'6" (2.59m x 1.68m) Fitted with a range of wall and floor units with a granite effect worktop with inset single sink with drainer. | |||
| Inner hall | Cupboard housing the immersion tank. Loft hatch. Doors to... | |||
| Bedroom | 9'8" x 7'10" (2.95m x 2.39m) Window. Fitted wardrobes with sliding doors. | |||
| Bathroom | Fitted with a cream suite consisting of a panelled bath, low level WC and pedestal basin. Heated towel rail. Window. Part tiled walls. Extractor fan. | |||
| External | | |||
| Allocated Parking Space | | |||
| Rear Garden | Laid to lawn. |
Map View
Street View
Floorplan

IMPORTANT NOTICE
Descriptions of the property are subjective and are used in good faith as an opinion and NOT as a statement of fact. Please make further specific enquires to ensure that our descriptions are likely to match any expectations you may have of the property. We have not tested any services, systems or appliances at this property. We strongly recommend that all the information we provide be verified by you on inspection, and by your Surveyor and Conveyancer.








