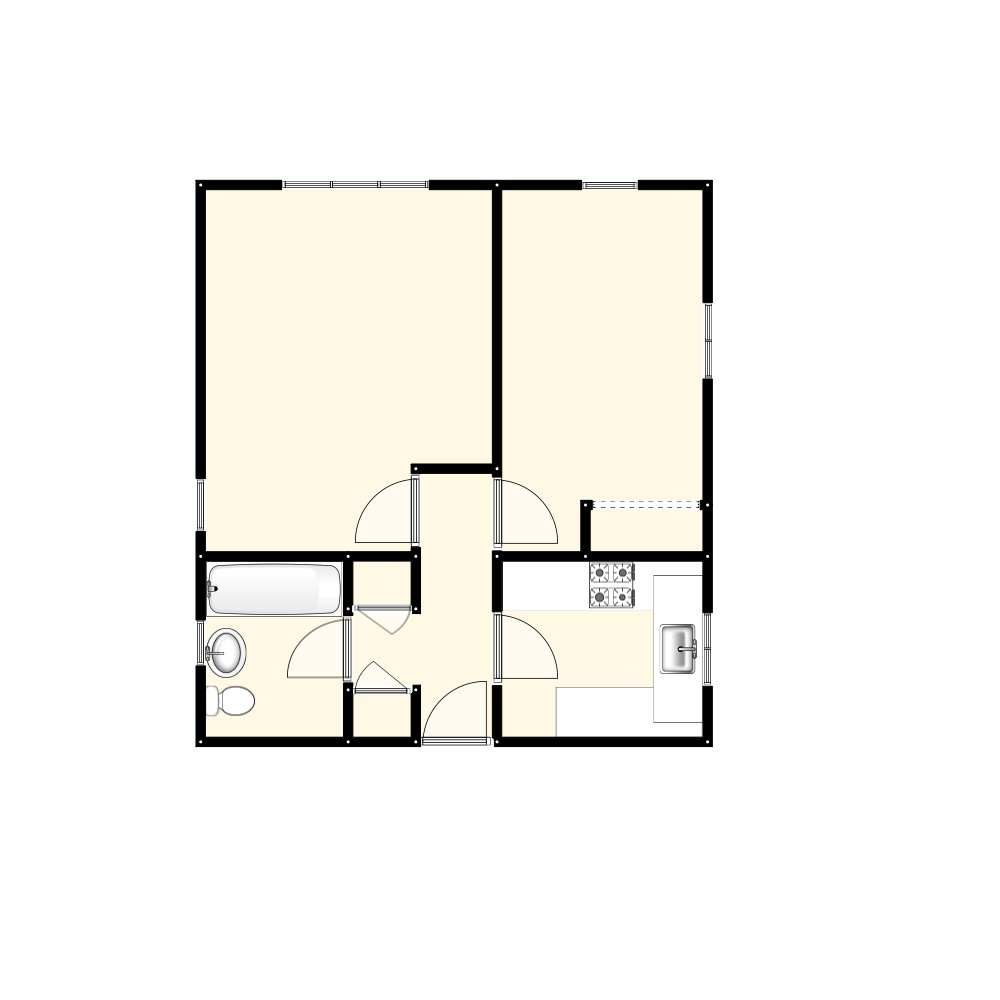Black Swan Close, Pease Pottage, RH11
Sold - Price on request
Arington are pleased to offer for sale this ground floor one double bedroom apartment located in Pease Pottage. In addition to the double bedroom with fitted wardrobes the apartment has a double aspect living room, fitted kitchen, bathroom with bath with shower over, double glazing, communal gardens and allocated parking space. The apartment is within easy reach of the A23 / M23 to Crawley, Gatwick and Brighton. The apartment is currently let on an AST and would suit a buy to let investor. Council Tax Band: B. EPC: C. A viewing is highly recommended.
Internal | ||||
| Communal Entrance Hall | Door to... | |||
| Hallway | Airing cupboard. Cupboard. Electric heater. Entry phone. Doors to... | |||
| Kitchen | 8'1" x 7'0" (2.46m x 2.13m) Fitted with a range of wall and floor units with a marble effect worktop with inset one and a half sink with drainer and four point electric hob with oven under. Tiled splash backs. Space and plumbing for a washing machine and fridge / freezer. Window to the front. | |||
| Bedroom | 14'5" max x 8'1" max (4.39m max x 2.46m max) Built in wardrobe with sliding mirrored doors. Electric heater. Window to the front. Window to the side. | |||
| Living Room | 14'6" max x 11'6" max (4.42m max x 3.51m max) Electric heater. Window to the side. Window to the rear. | |||
| Bathroom | Fitted with a cream suite comprising of a panelled bath, pedestal basin and low level WC. Part tiled walls. Window to the rear. | |||
External | ||||
| Allocated Parking Space | | |||
| Communal Gardens | | |||
Other | Lease: 125 Years from 25th March 1988. Service Charge: TBC Ground Rent: TBC |
Map View
Street View
Floorplan

IMPORTANT NOTICE
Descriptions of the property are subjective and are used in good faith as an opinion and NOT as a statement of fact. Please make further specific enquires to ensure that our descriptions are likely to match any expectations you may have of the property. We have not tested any services, systems or appliances at this property. We strongly recommend that all the information we provide be verified by you on inspection, and by your Surveyor and Conveyancer.








