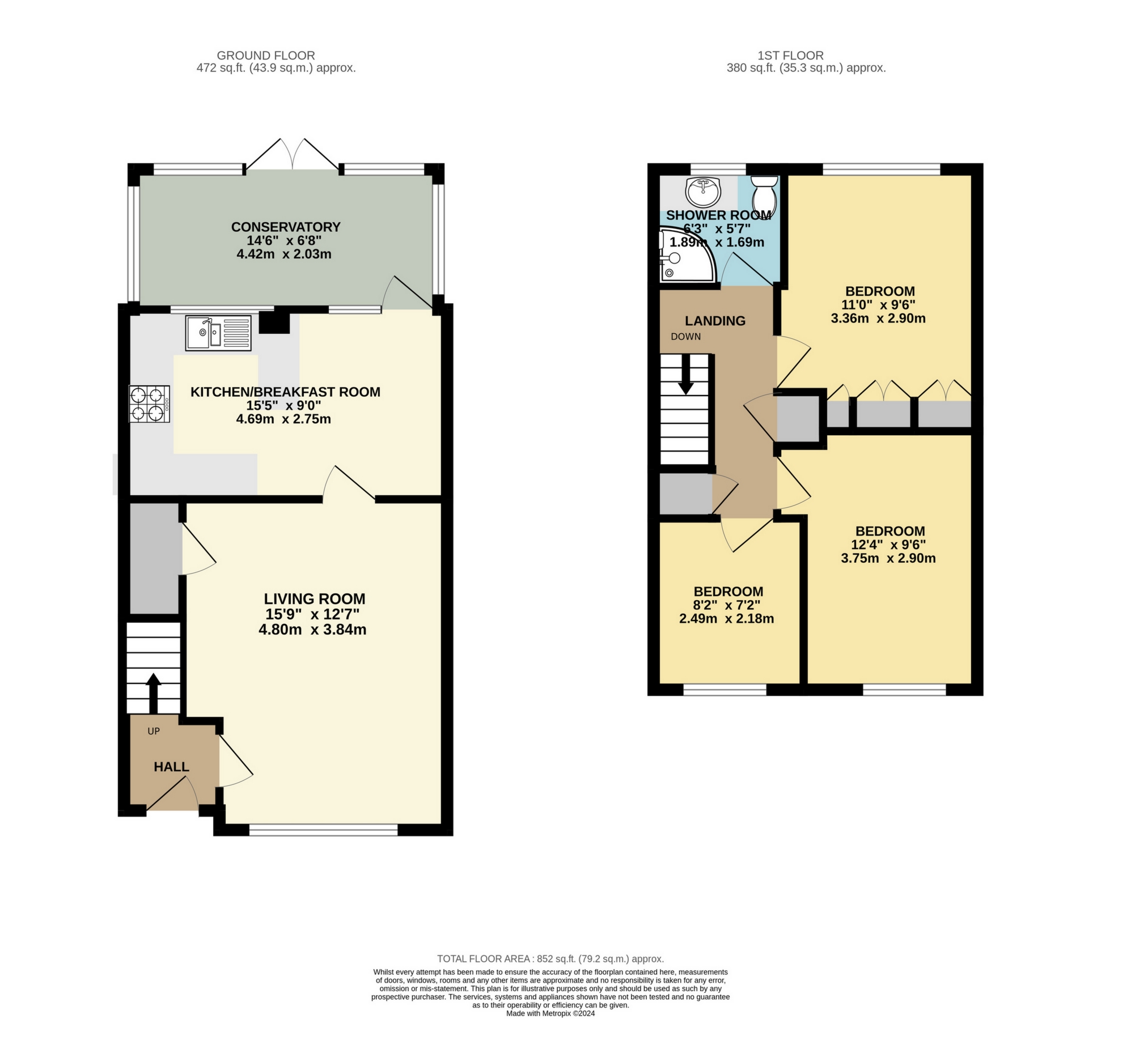Charlwood Gardens, Burgess Hill, RH15
Sold STC - £340,000
NO ONWARD CHAIN. Arington are pleased to present to market this three bedroom terraced home located in Burgess Hill within a 10 minute walk of Wivelsfield train station and Manor Field Primary School. Set off a courtyard or properties with a central green, the tile hung house offers internally three bedrooms with the main benefiting from fitted wardrobes, shower room, living room looking out over the green to the front, fitted kitchen with breakfast bar / diner and conservatory. Externally are low maintenance gardens to the front and rear with a rear access gate and the additional benefit of a garage on block. Double glazed. GFCH. EPC: C. Lewes District Council Tax Band: C.
| Internal | | |||
| Ground Floor | Door to... | |||
| Entrance Hall | Fuse board. Stairs to the first floor. Door to... | |||
| Living Room | 15'9" max x 12'7" max (4.80m max x 3.84m max) Understairs cupboard. Window to the front. Door to... | |||
| Kitchen / Diner | 15'5"max x 9'0" max (4.70m max x 2.74m max) Fitted with a range of white wall and floor cabinets with a wood effect worktop and breakfast bar with inset single sink with drainer and four point gas hob with oven under and extractor over. Part tiled splashbacks. Windows to the rear and door to... | |||
| Conservatory | 14'6" x 6'8" (4.42m x 2.03m) Double glazed windows. French doors opening to the rear garden. | |||
| First Floor | | |||
| Landing | Stairs from the ground floor. Cupboards. Loft hatch. Doors to... | |||
| Bedroom 1 | 11'0" max x 9'6" max (3.35m max x 2.90m max) Fitted wardrobes. Window to the rear. | |||
| Bedroom 2 | 12'4" max x 9'6" max (3.76m max x 2.90m max) Window to the front. | |||
| Bedroom 3 | 8'2" max x 7'2" max (2.49m max x 2.18m max) Window to the front. | |||
| Shower Room | 6'3" max x 5'7" max (1.91m max x 1.70m max) Fitted with a white suite comprising of a rounded corner shower cubicle with glass sliding doors, low level WC and basin inset within a vanity unit. Tiled walls. Opaque window. | |||
| External | | |||
| Front Garden | To the front a path leads to the front door with a low maintenance paved front garden area with flowerbed. | |||
| Rear Garden | The rear garden has been paved with split levels and a fence border. Rear gate. | |||
| Garage | Garage in block. |
Map View
Street View
Floorplan

IMPORTANT NOTICE
Descriptions of the property are subjective and are used in good faith as an opinion and NOT as a statement of fact. Please make further specific enquires to ensure that our descriptions are likely to match any expectations you may have of the property. We have not tested any services, systems or appliances at this property. We strongly recommend that all the information we provide be verified by you on inspection, and by your Surveyor and Conveyancer.






























