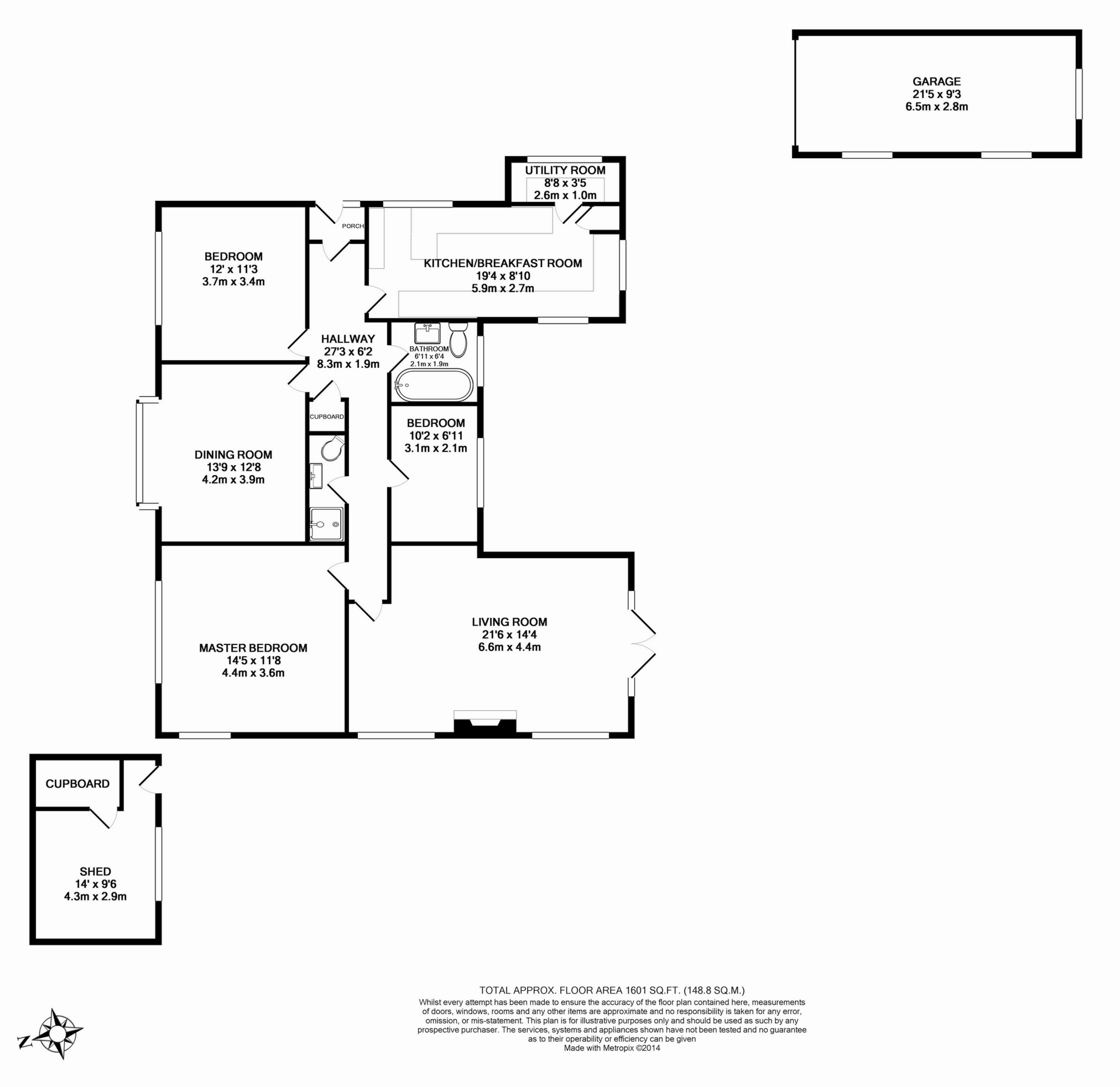Clayton Drive, Burgess Hill, RH15
Sold - Price On Application
Arington are delighted to offer for sale this three bedroom, two bathroom detached bungalow, located in a cul de sac that is dressed to impress, and surely will. The bungalow has been renovated to a high standard and in addition to the three bedrooms, family bathroom with roll top bath and under floor heating and second bathroom with walk in shower, the accommodation comprises of a modern triple aspect kitchen with breakfast bar, 'Neff' appliances and under floor heating, 13' by 12' dining room with bay window and double aspect 21' living room with feature brick built fireplace and chimney, exposed oak beams and French doors opening out to the rear garden. Externally there is a driveway providing off road parking for several vehicles, 21' detached garage with power & light, insulated garden shed with power & light, secluded patio area and the all important South facing rear garden. The house is located on the South side of Burgess Hill and offers good commuter access to Brighton, Crawley and Gatwick via the A23/M23. Council Tax Band: E. A viewing is highly recommended.
Internal | Door to... | |||
| Entrance Porch | 4'6" x 2'10" (1.37m x 0.86m) Tiled floor. Door to... | |||
| Inner Hall | Tiled floor. Radiators. Telephone point. Thermostatic controller. Under floor heating controls for the family bathroom. Cupboard. Doors to...
| |||
| Kitchen | 19'4" max x 8'10" max (5.89m max x 2.69m max) Fitted with a range of beech effect wall, display and floor units with granite splash backs, granite effect breakfast island and worktops with inset 'Carron' granite single sink and drainer with stainless steel mixer taps and 'Neff' five point gas hob with stainless steel extractor over. Fitted appliances include two 'Neff' ovens, 'Neff' warming tray, 'Indesit' dishwasher, fridge and freezer. The floor is granite tile with gold flecks with under floor heating. Other items include a wine rack, low level LED lighting, under floor heating controls, boiler controls and a cupboard housing the boiler. There are windows on three sides looking out to the driveway, South facing rear garden and secluded patio area. Door to... | |||
| Utility Room | 8'8" x 3'5" (2.64m x 1.04m) Fitted with a range of beech effect wall and floor units with granite effect worktop with inset hand basin with mixer tap. Fitted fridge / freezer and space and plumbing for a washing machine. Window looking out to the driveway. | |||
| Bedroom 2 | 12'0" x 11'3" (3.66m x 3.43m) Fitted wardrobes. Radiator. Window looking out to the front garden. | |||
| Dining Room | 13'9" x 12'8" into Bay Window (4.19m x 3.86m into Bay Window) Tiled floor. Radiator. Bay window looking out to the front garden. | |||
| Family bathroom | 6'11" x 6'4" (2.11m x 1.93m) Fitted with a white suite comprising of a freestanding roll top bath with mixer taps and shower attachment, pedestal basin and low level WC. Slate tiles with under floor heating and slate tiled feature wall. Heated towel rail. Opaque window to the rear garden. | |||
| Bedroom 3 | 10'2" x 6'11" (3.10m x 2.11m) Radiator. Window looking out to the rear garden. | |||
| Shower & WC | 8'4" x 2'9" (2.54m x 0.84m) Fitted with a white suite comprising of a low level WC, wall suspended basin with mixer tap and tiled shower cubicle with power shower. Cupboard. | |||
| Master Bedroom | 14'5" x 11'8" (4.39m x 3.56m) Radiator. Window looking out to the front garden. Window looking out to the side garden. | |||
| Living Room | 21'6" max x 14'4" max (6.55m max x 4.37m max) Feature brick built fire place and chimney with oak mantle piece. Exposed Oak beams. Two windows looking out to the side garden. French doors opening out to the South facing rear garden. Radiator. | |||
External | ||||
| Garage | 21'5" x 9'3" (6.53m x 2.82m) A detached brick built garage with a pitched roof, up and over door to the front and double glazed windows to the side and rear. Power and light. | |||
| Garden Studio | 14'0" x 9'6" (4.27m x 2.90m) A timber constructed garden studio with tiled pitched roof. The shed has been insulated, has a double glazed window and has power and light. | |||
| Front Garden | To the front and left side of the bungalow there is a driveway providing off street parking for several vehicles with further parking and access to the garage via cast iron gates. To the front and right side of the house there is a lawned area with established shrub borders.
| |||
| Rear Garden | The South facing rear garden is mainly laid to lawn with a paved pathway and secluded patio area adjoining the rear of the bungalow and leading to the side where there is an additional fenced area of lawn and hard standing with the garden shed.
|
Map View
Street View
Floorplan

IMPORTANT NOTICE
Descriptions of the property are subjective and are used in good faith as an opinion and NOT as a statement of fact. Please make further specific enquires to ensure that our descriptions are likely to match any expectations you may have of the property. We have not tested any services, systems or appliances at this property. We strongly recommend that all the information we provide be verified by you on inspection, and by your Surveyor and Conveyancer.










