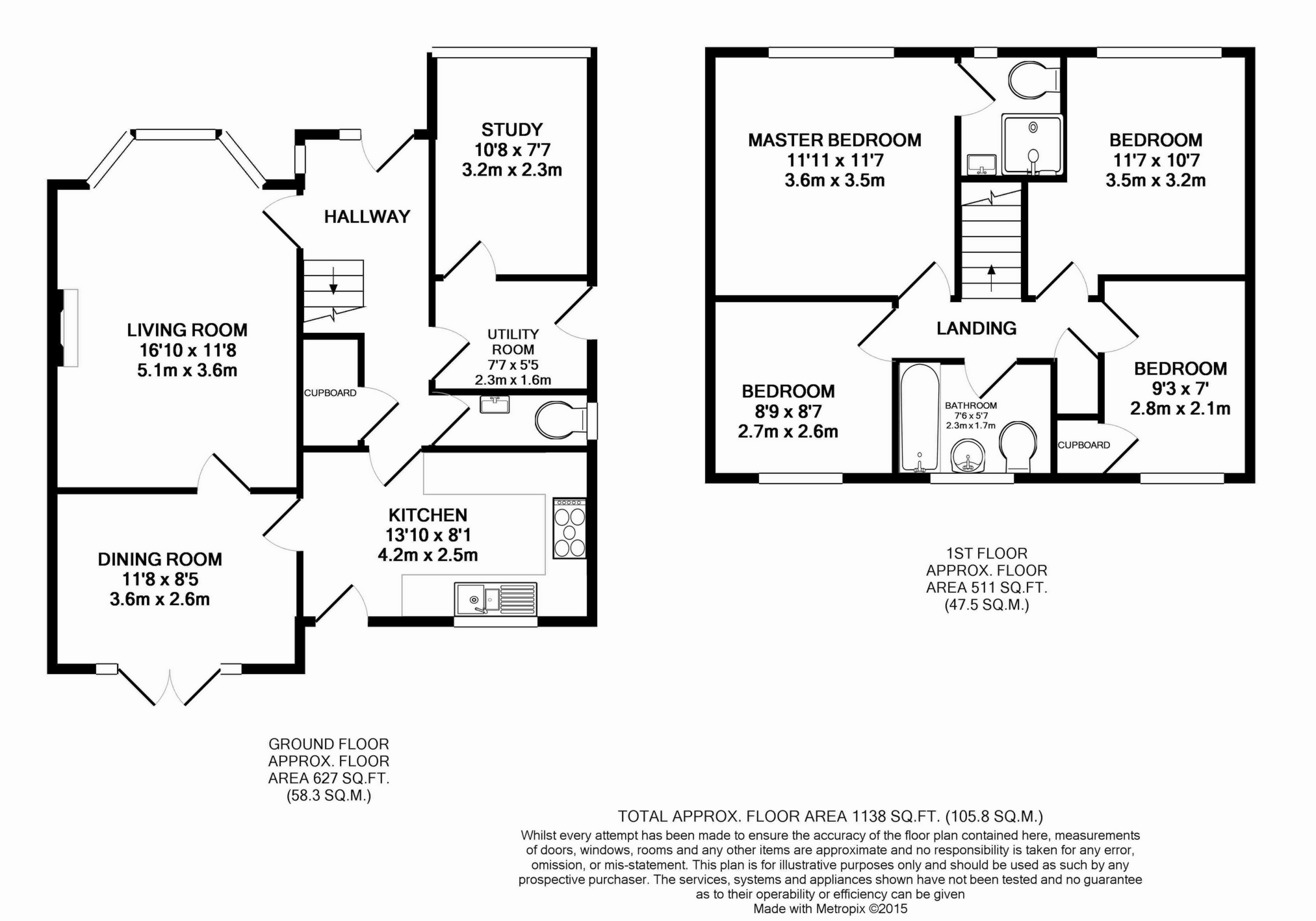Cornford Close, Burgess Hill, RH15
Sold - Price On Application
Arington are delighted to offer for sale a well presented four / five bedroom detached family home with that all important en suite to the master, located at the end of a cul de sac and with potential for further extension (STPP). Internally, in addition to the four bedrooms on the first floor and en suite to the master, the property boasts a 17' living room with bay window and feature stone fireplace, fitted kitchen looking and opening out to the rear garden, dining room with French doors opening out to the rear garden, down stairs WC, utility room, fifth bedroom / study / playroom and family bathroom. Externally there is off street parking for several vehicles and well establish lawned gardens with shrub borders to the front, rear and side, providing peaceful areas for seating and growing your own vegetables. In our opinion an outstanding house, a viewing is highly recommended to fully appreciate all it has to offer. GFCH. Double glazing. Council Tax Band: E.
Internal | ||||
Ground Floor | ||||
| Entrance Hall | Stairs to the first floor. Window. Radiator. Thermostatic controller. Under stairs cupboard with light. Doors to...
| |||
| Living Room | 17'5" into bay x 11'8" (5.31m into bay x 3.56m) Bay window to the front. Feature gas fireplace with stone surround and mantle. Radiator. TV Aerial. Door to... | |||
| Dining Room | 11'8" x 8'5" (3.56m x 2.57m) French doors opening out to the rear garden. Radiator. Door to... | |||
| Kitchen | 13'10" x 8'1" (4.22m x 2.46m) Fitted with a range of duck egg blue wall and floor units with a granite effect worktop with inset stainless steel one and a half sink with drainer and stainless steel five point gas hob with stainless steel extractor over. Fitted appliances include a double oven and dishwasher, with space and plumbing for a fridge / freezer. Part tiled splash backs. Window looking out to the rear garden. Door to the rear garden. Door to the entrance hall... | |||
| WC | Fitted with a white suite comprising of a low level WC and vanity unit. Tiled floor. Radiator. Opaque window. | |||
| Utility room | 6'10" x 5'5" (2.08m x 1.65m) Space and plumbing for a washing machine, tumble dryer and freezer. Tiled floor. Door to the side passageway. Door to... | |||
| Study / Playroom / Bedroom | 10'8" x 7'7" (3.25m x 2.31m) Window to the front. Cupboard housing the electric fuse box and gas meter. Radiator. | |||
First Floor | ||||
| Landing | Stairs from the ground floor. Loft hatch. Airing cupboard housing the hot water tank. Doors to... | |||
| Master bedroom | 11'11" x 11'7" (3.63m x 3.53m) Window to the front. Radiator. Door to... | |||
| En Suite | Fitted with a white suite comprising of a low level WC and wall mounted basin. Shower cubicle. Tiled walls. Window. | |||
| Bedroom | 8'9" x 8'7" (2.67m x 2.62m) Window to the rear. Radiator. | |||
| Bathroom | 7'6" x 5'7" (2.29m x 1.70m) Fitted with a white suite comprising of a panelled bath with shower over, pedestal basin and low level WC. Part tiled walls. Heated towel rail. Opaque window. | |||
| Bedroom | 9'3" x 7'0" (2.82m x 2.13m) Cupboard. Window to the rear. Radiator. | |||
| Bedroom | 10'8" max x 10'7" max (3.25m max x 3.23m max) Window to the front. Radiator. | |||
External | ||||
| Front Garden | To the front of the property is an area of block paving providing off road parking for several vehicles and leading to a side access gate and front door, a gravelled arear with established shrubs and an area laid to lawn with side gate access to the rear garden.
| |||
| Rear & Side Garden | The rear garden is mainly laid to lawn with established shrub borders. A paved patio adjoins the rear of the house and leads to both sides. In addition there is a paved seating area and raised decked seating area. To the side is a vegtable plot and garden shed. |
Map View
Street View
Floorplan

IMPORTANT NOTICE
Descriptions of the property are subjective and are used in good faith as an opinion and NOT as a statement of fact. Please make further specific enquires to ensure that our descriptions are likely to match any expectations you may have of the property. We have not tested any services, systems or appliances at this property. We strongly recommend that all the information we provide be verified by you on inspection, and by your Surveyor and Conveyancer.















