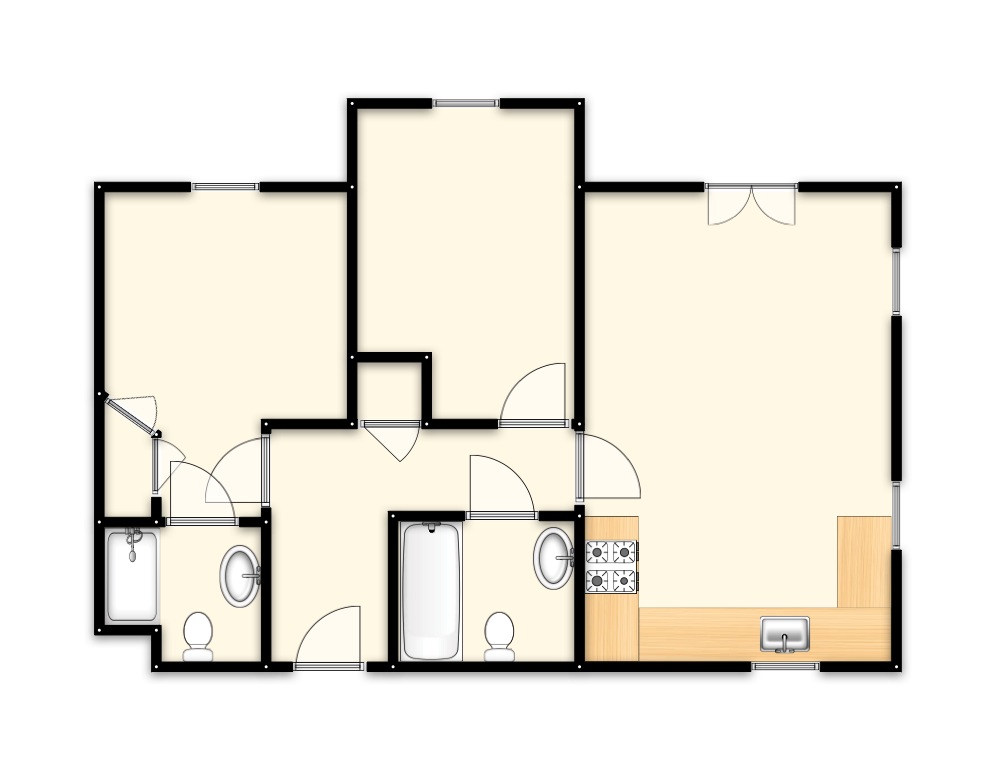Deers Leap, Bolnore Village, RH16
Sold - Price On Application
Arington are pleased to offer a modern purpose built TWO bedroom, TWO bathroom (EN SUITE to the master) top floor apartment with GARAGE in Bolnore Village, Haywards Heath. The apartment block is made up of 9 apartments and benefits from a lift, communal gardens, bike shed and bin store. The apartment, in addition to the two bedrooms and en suite to the master, offers an 18' open plan triple aspect living / dining room / kitchen with Juliet balcony and fitted kitchen with appliances, main bathroom with bath, fitted wardrobes to the master bedroom, loft hatch to the second bedroom and door entry phone system. Externally is a garage. The property is currently rented with tenants in place, and would appeal to a Buy to let investor as well as first time buyers. GFCH. Double glazed. Council Tax Band: C. EPC: C. A viewing is highly recommended.
Internal | ||||
| Communal hall | Door to... | |||
| Hallway | Door entry phone. Cupboard housing a Mega Flow. Door to... | |||
| Master bedroom | 12'11" max x 9'8" max (3.94m max x 2.95m max) Fitted wardrobes. TV aerial. Window. Radiator. Door to... | |||
| En Suite | Fitted with a white suite comprising of low level WC and pedestal basin. Walk in shower cubicle with tiled walls. Part tiled walls. Extractor fan. Shaver point. Mirror with light above. Radiator.
| |||
| Bedroom | 12'4" max x 8'8" max (3.76m max x 2.64m max) Window. TV aerial. Radiator. Loft hatch. | |||
| Bathroom | 7'0" x 5'7" (2.13m x 1.70m) Fitted with a white suite comprising of a panelled bath with shower attachment, low level WC and pedestal basin. Part tiled walls. Radiator. | |||
| Living / Dining Room / Kitchen | 18'8" x 12'2" (5.69m x 3.71m) The kitchen is fitted with a range of wall and floor units with a wood effect worktop with inset one and a half stainless steel sink with drainer, electric hob with double oven under and stainless steel extractor over. Tiled splash backs. Integrated dishwasher, fridge and freezer. Cupboard housing the boiler. Boiler controls. Windows. Juliet Balcony. TV aerial. Radiators. | |||
| External | | |||
| Garage | Up and over door. | |||
| Other | Lease length: 125 years from 1st August 2003
Service Charge: TBC
Ground Rent: TBC |
Map View
Street View
Floorplan

IMPORTANT NOTICE
Descriptions of the property are subjective and are used in good faith as an opinion and NOT as a statement of fact. Please make further specific enquires to ensure that our descriptions are likely to match any expectations you may have of the property. We have not tested any services, systems or appliances at this property. We strongly recommend that all the information we provide be verified by you on inspection, and by your Surveyor and Conveyancer.








