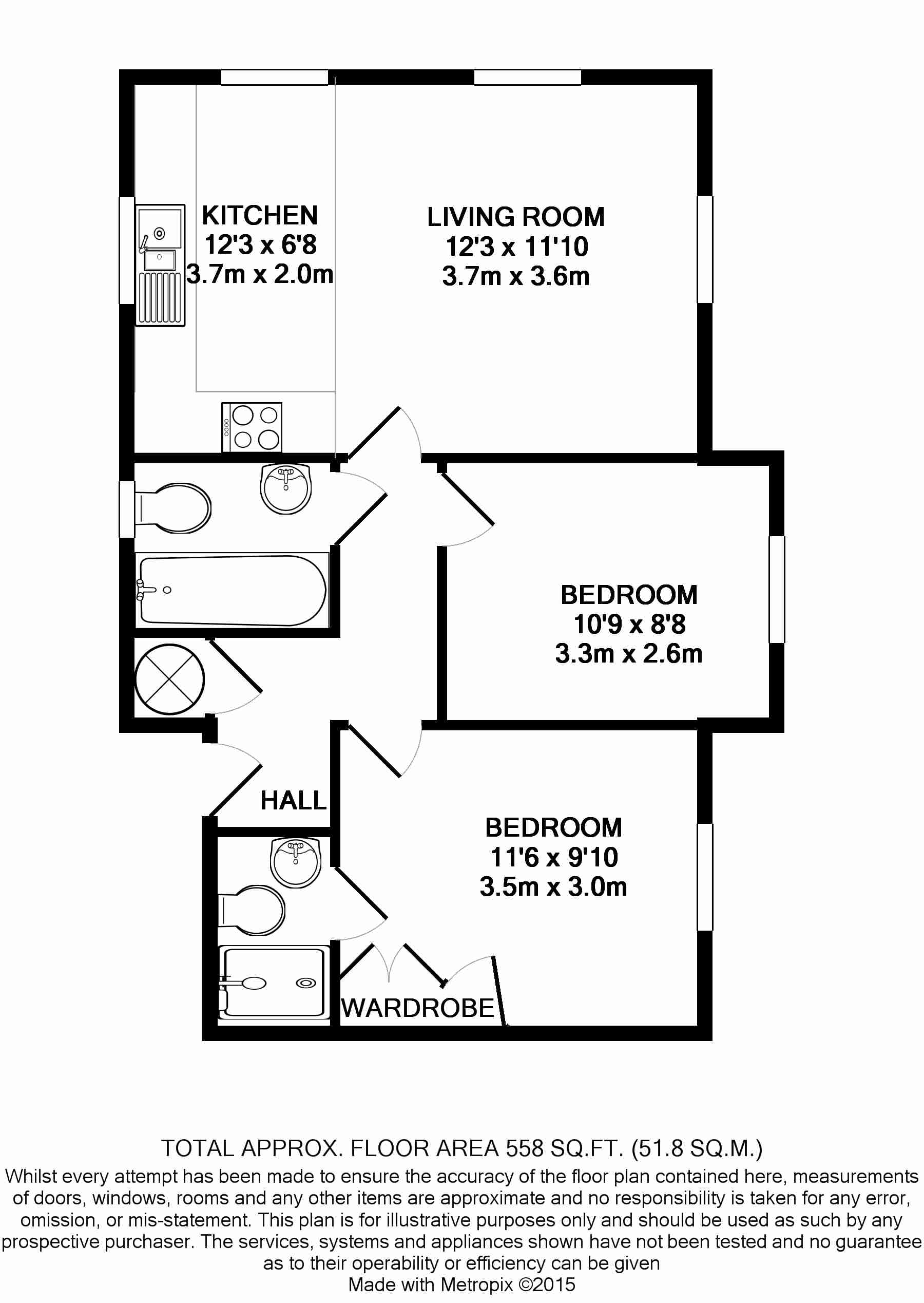Deers Leap, Bolnore Village, RH16
Sold - Price on request
Arington are pleased to offer for sale a top floor two double bedroom, two bathroom (en suite to the master) apartment with garage located in Bolnore Village, Haywards Heath. The apartment block is made up of just nine apartments (three per floor) with a door entry phone system, communal lift and communal gardens. Internally the apartment additionally benefits from an 18' open plan kitchen / living room with windows to three sides and a fitted kitchen with integrated appliances and main bathroom with bath. Council Tax Band: C. A Viewing is highly recommended.
Internal | Door to... | |||
| Entrance Hall | Door entry phone. Thermostatic controller. Fuse box. Radiator. Loft hatch. Cupboard housing the immersion tank. Doors to... | |||
| Kitchen / Living room | 18'6" x 12'3" (5.64m x 3.73m) Windows to three sides. The kitchen is fitted with a range of wall and floor units with a granite effect worktop with inset one and a half stainless steel sink and drainer and electric hob with double oven under and stainless steel extractor over. Integrated appliances including a fridge, freezer, washing machine and dishwasher. Part tiled splashback with stainless steel upstand behind the hob. Cupboard housing the combination boiler. Boiler controls. TV aerial. Radiators. | |||
| Bedroom 2 | 10'9" x 8'8" (3.28m x 2.64m) Window. Radiator. | |||
| Bathroom | Fitted with a white suite comprising of a panelled bath with mixer taps and shower attachment, low level WC and pedestal basin. Part tiled walls. Tiled floor. Window. Radiator. | |||
| Master Bedroom | 11'6" x 9'10" (3.51m x 3.00m) Window. Fitted wardrobes. Radiator. TV Aerial. Door to... | |||
| En Suite | Fitted with a white suite comprising of a walk in shower cubicle, low level WC and pedestal basin. Part tiled walls. Radiator. | |||
External | ||||
| Garage | Up and over door. | |||
| Other | Lease: 125 years from 1st August 2003
Service charge: £1,020 per annum
Garage service charge: £61.88 per annum
Ground Rent: £250 per annum
Estates Fee: TBC |
Map View
Street View
Floorplan

IMPORTANT NOTICE
Descriptions of the property are subjective and are used in good faith as an opinion and NOT as a statement of fact. Please make further specific enquires to ensure that our descriptions are likely to match any expectations you may have of the property. We have not tested any services, systems or appliances at this property. We strongly recommend that all the information we provide be verified by you on inspection, and by your Surveyor and Conveyancer.









