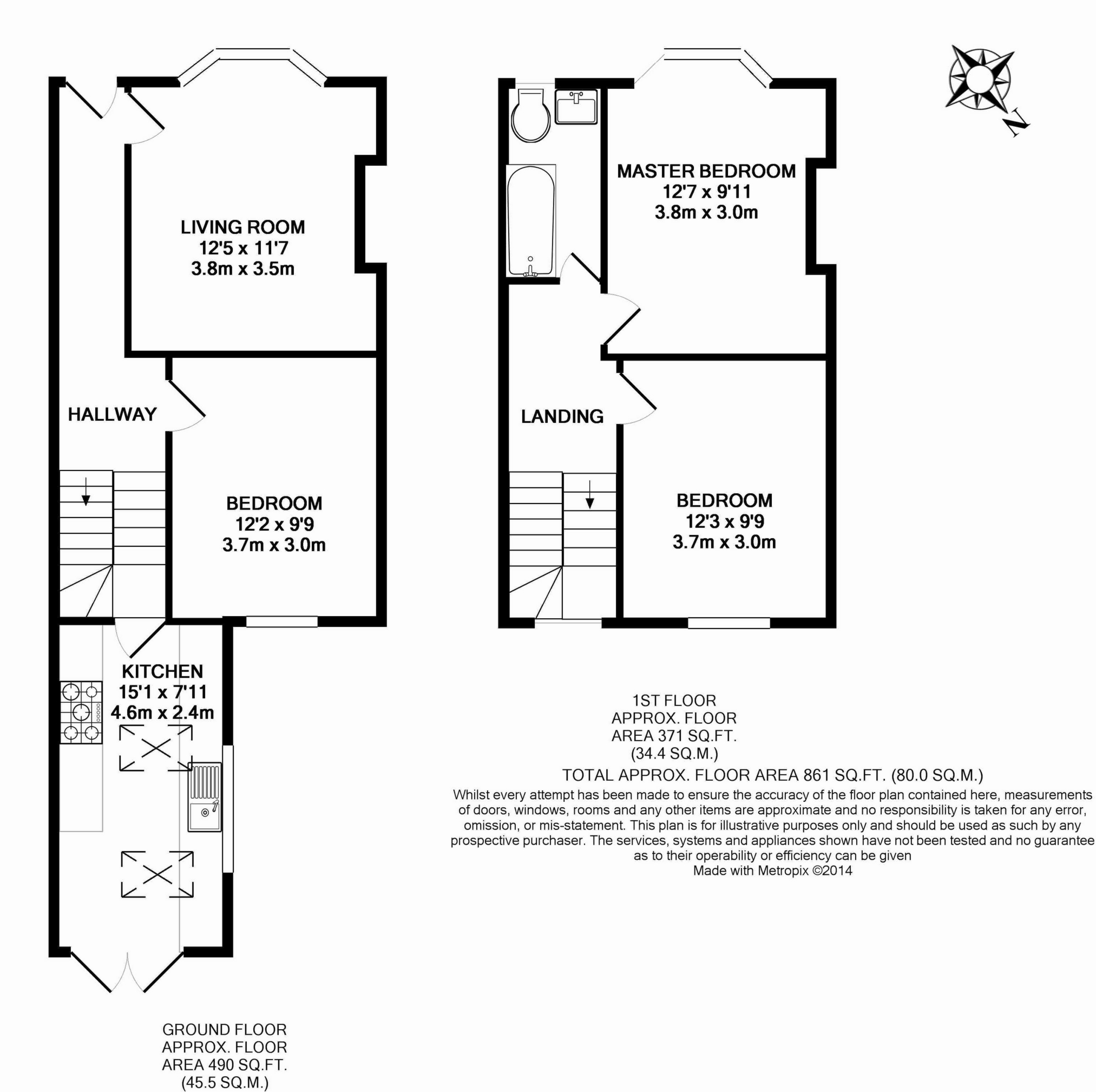Finsbury Road, Brighton, BN2
Sold - Price On Application
Having been recently renovated to a high standard, the main attraction of this three double bedroom family house in the sought after location of Hanover has to be it's modern fitted kitchen with sky lights, space for a table and chairs and French doors opening out to a raised decked area in the Westerly facing rear garden. The kitchen has been fitted with high gloss soft close units and appliances including a dishwasher, oven, microwave and five point gas hob. The house has the additional benefit of owning the Freehold for the building. Council Tax Band: B. A viewing is highly recommended to see all this house has to offer.
Internal | ||||
Ground Floor | Front door opens to... | |||
| Entrance Hall | Radiator. Thermostatic controller. Stairs descending to the kitchen and ascending to the first floor. Doors opening to... | |||
| Living Room / Bedroom 4 | 12'5" x 11'7" max (3.78m x 3.53m max) Bay window to the front. Radiator. TV aerial. | |||
| Bedroom 3 | 12'2" x 9'9" (3.71m x 2.97m) Window to the rear. Radiator. TV Aerial. | |||
| Kitchen | 15'1" x 7'11" max (4.60m x 2.41m max) Fitted with a modern range of high gloss white wall and floor units, fitted with wood effect splash backs and worktop with inset stainless steel single sink with drainer and five point stainless steel gas hob with stainless steel extractor over. Fitted oven, microwave, fridge / freezer and dishwasher. Modern white radiator. Tiled floor. Window to the side. Sky lights. Space for table and chairs. French doors opening out to a raised decked area. | |||
First Floor | ||||
| Landing | Stairs from the ground floor. Window to the rear with far reaching views. Loft hatch. Doors to... | |||
| Master Bedroom | 12'7" x 9'11" max (3.84m x 3.02m max) Bay window to the front. Radiator. TV Aerial. | |||
| Bedroom 2 | 12'3" x 9'9" (3.73m x 2.97m) Window to the rear with far readhing views. Radiator. TV Aerial. | |||
| Bathroom | Fitted with a modern white suite comprising of a panelled bath with shower over and fitted glass shower screen, low level WC and vanity unit with basin and mixer taps with mirror over. Tiled floor. Part tiled walls. Stainless steel towel radiator. Extractor. Opaque window to the front. | |||
External | ||||
| Rear Garden | A raised deck area adjoins the rear of the property, with access from the Kitchen. Steps lead down to a decked area at the top of the rear garden. The garden is laid mainly to lawn with a further decked area with established shrubs behind. |
Map View
Street View
Floorplan

IMPORTANT NOTICE
Descriptions of the property are subjective and are used in good faith as an opinion and NOT as a statement of fact. Please make further specific enquires to ensure that our descriptions are likely to match any expectations you may have of the property. We have not tested any services, systems or appliances at this property. We strongly recommend that all the information we provide be verified by you on inspection, and by your Surveyor and Conveyancer.















