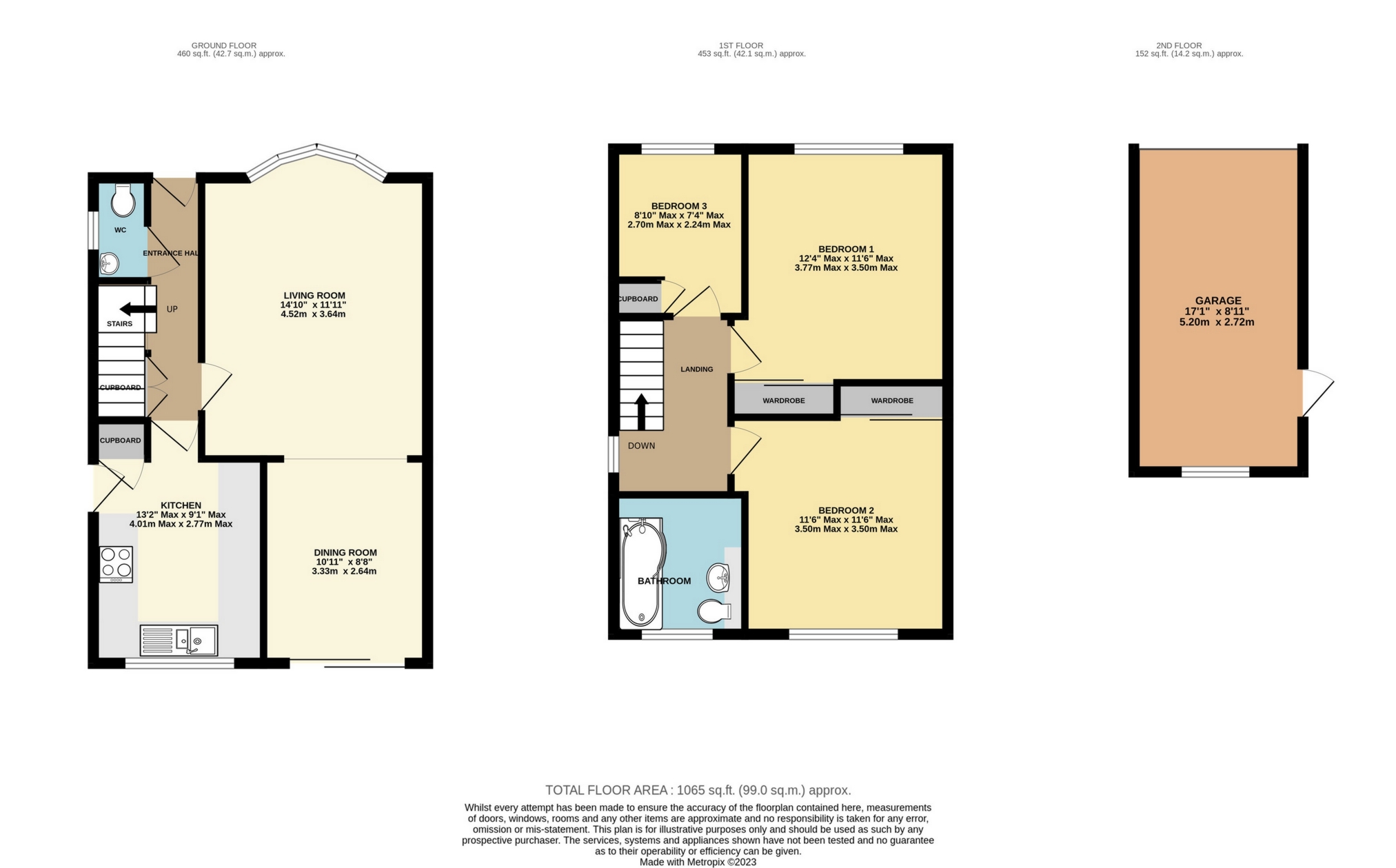Gerald Close, Burgess Hill, RH15
Sold - Price On Application
Arington are delighted to offer to market this well presented three bedroom detached family home at the end of a cul de sac on the East side of Burgess Hill, with potential for extension (STNC). Internally, the home offers an open plan living / dining room with shutters to the living room bay window to the front and sliding doors opening out to the West facing Rear garden off the dining room, downstairs WC, fitted kitchen, three bedrooms with two benefiting from built in wardrobes with sliding mirrored doors and a family bathroom. Externally, there is off street parking leading to a garage and gardens wrapping around the property with West facing gardens to the rear, mainly laid to lawn with patio area off the rear of the house. GFCH (new boiler 2023). Double Glazed. Council Tax Band: E. EPC: C. A viewing is highly recommended.
| Vendors Views | We moved into this house 7 years ago. As soon as we drove down the quiet close, we could picture ourselves putting our Christmas tree up in the bay window! Most people on the street have lived here for over 20 years, and there is a great sense of community spirit. I look forward to the yearly bloom of our wonderful magnolia tree and two apple trees which produce enough fruit for many apple pies and chutney! This is the home where we started with two of us, and will leave as a family of 4. We will miss it and hope that whoever chooses this as their home will be as happy as we have been. | |||
Internal | ||||
| Ground Floor | Door to... | |||
| Entrance Hall | Stairs to the first floor. Under stairs cupboard. Thermostatic controller. Doors to... | |||
| WC | Fitted with a white suite comprising of a low level WC and wall hung basin. Part tiled walls. Tiled floor. Opaque window. Radiator. | |||
| Living Room | 14'11" max x 11'11" max (4.55m max x 3.63m max) Bay window to the front with fitted shutters. Opening to... | |||
| Dining Room | 10'11" x 8'8" (3.33m x 2.64m) French doors to the rear garden | |||
| Kitchen | 13'2" max x 9'1" max (4.01m max x 2.77m max) Fitted with a range of light wood effect wall and floor units with a granite effect worktop with inset one and half sink with drainer, four point electric hob with oven under and extractor over. Tiled splashbacks. Space and plumbing for a washing machine, dishwasher and fridge / freezer. Larder cupboard housing the fuse box. Boiler (fitted 2023). Window looking out to the rear garden. Door to the side. | |||
| First Floor | | |||
| Landing | Stairs from the ground floor. Window to the side. Loft hatch. Doors to... | |||
| Bedroom 1 | 12'4" Max x 11'6" Max (3.76m Max x 3.51m Max) Window to the front fitted with shutters. Built in wardrobe with sliding mirrored doors. | |||
| Bedroom 2 | 11'6" Max x 11'6" Max (3.51m Max x 3.51m Max ) Window to the rear. Built in wardrobe with sliding mirrored doors. | |||
| Bedroom 3 | 8'10" Max x 7'4" Max (2.69m Max x 2.24m Max) Window to the front. Cupboard. | |||
| Family bathroom | Fitted with a white suite comprising of a panelled bath with shower over, low level WC and basin inset within a vanity unit. Heated towel rail. Part tiled walls. Tiled floor. Opaque window. | |||
External | ||||
| Gardens | The gardens wrap around the house with a lawned area to the front with shrub borders. An initially shared driveway leads to off street parking and the garage beyond. The rear gardens are mainly laid to lawn with a patio area adjoining the rear of the property and a hardstanding area next to the garage.
| |||
| Garage | 17'1" x 8'11" (5.21m x 2.72m) Power & light. Up & over garage door. Window to the rear. Door to the side. |
Map View
Street View
Floorplan

IMPORTANT NOTICE
Descriptions of the property are subjective and are used in good faith as an opinion and NOT as a statement of fact. Please make further specific enquires to ensure that our descriptions are likely to match any expectations you may have of the property. We have not tested any services, systems or appliances at this property. We strongly recommend that all the information we provide be verified by you on inspection, and by your Surveyor and Conveyancer.


























