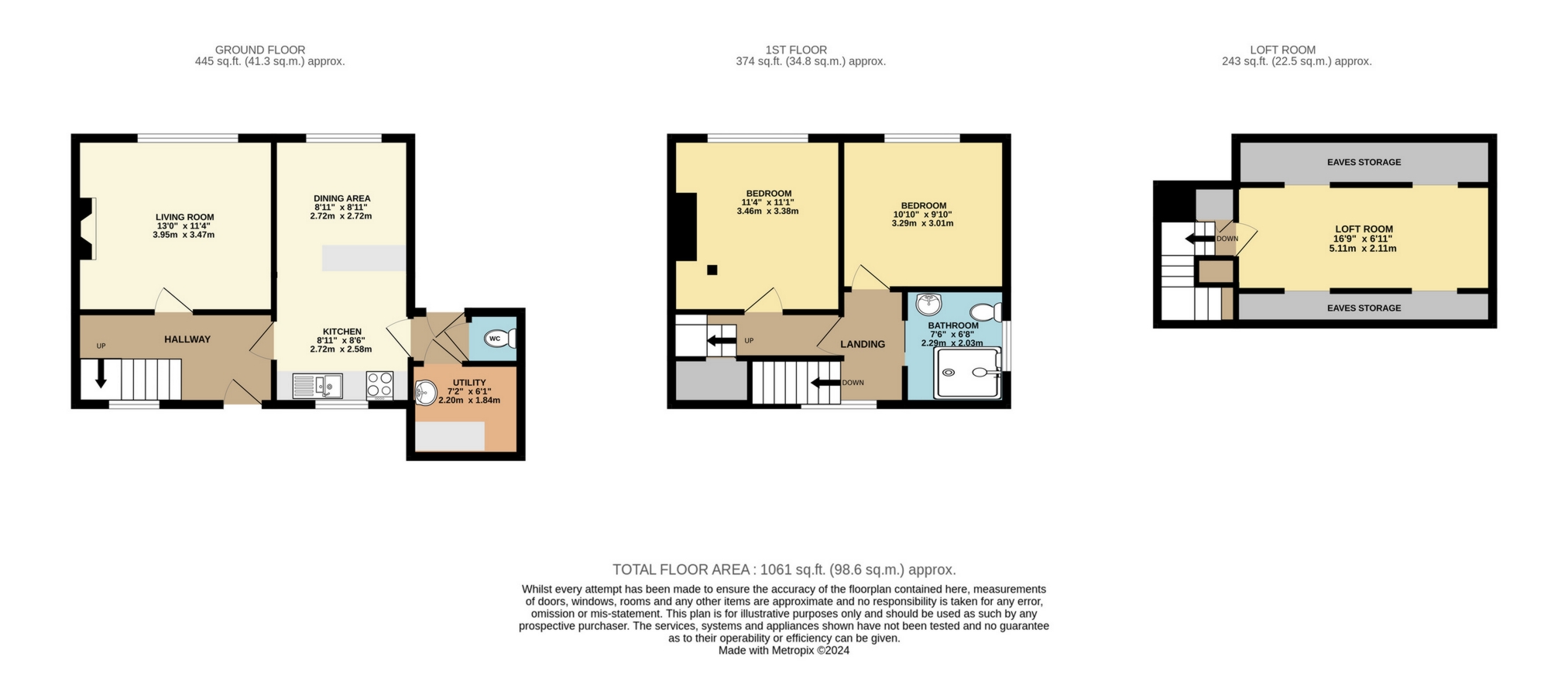Hawkhurst Road, Brighton, BN1
For Sale - Guide Price £375,000
NO ONWARD CHAIN. Guide Price: £375,000 to £400,000. Arington are pleased to bring to market this 2 / 3 double bedroom semi-detached freehold home with views of nearby fields and potential for extension and / or conversion (subject to necessary consents and planning permissions). Located in Coledean with a bus stop opposite, local shops within a short walk, Hollingbury over the hill and countryside to be enjoyed nearby. Internally the entrance hall leads to a living room or 3rd double bedroom, an open plan dual aspect kitchen / dining room and /or living area with breakfast bar and leading to a utility room and downstairs WC, head upstairs to find a wet room, two further double bedrooms and stairs leading to a loft room. The house stands proud in an elevated position to the road with terraced gardens to the front and rear with those views of the nearby fields. Double Glazed. GFCH. Brighton & Hove City Council Tax Band: C. EPC: D.
| Internal | | |||
| Ground Floor | Door to... | |||
| Entrance Hall | Window to the front. Stairs to the first floor. Gas & Electric meter cupboards. Thermostatic controller. Radiator. Doors to... | |||
| Kitchen / Dining Room | 17'5" x 8'11" (5.31m x 2.72m) Fitted with a range of modern white wall and floor units with central island / breakfast bar and fitted with granite effect worktops with inset one and a half sink with drainer and four point electric hob with oven under. Tiled splashbacks. Tiled floor. Extractor fan. Radiator. Windows to the front and rear. Door to... | |||
| Inner Hall | Door to the rear garden. Doors to... | |||
| Downstairs WC | Fitted with a white raised WC. Extractor fan. | |||
| Utility Room | 7'2" x 6'1" (2.18m x 1.85m) White wall mounted wash hand basin. Radiator. Ideal combination boiler. Opaque window. Space and plumbing for a fridge, freezer, washing machine, tumble dryer and dishwasher. | |||
| Living Room or Bedroom | 13'0" max x 11'4" max (3.96m max x 3.45m max) Feature fireplace with stone surround and hearth and wood mantels. Radiator. Window to the rear. | |||
| First Floor | | |||
| Landing | Window to the front. Doors to... | |||
| Wet Room | 7'6" x 6'8" (2.29m x 2.03m) Fitted with a white suite comprising of a low level WC and pedestal basin. Wall mounted electric shower. Radiator. Extractor fan. Tiles walls. Opaque window. | |||
| Bedroom | 10'10" x 9'10" (3.30m x 3.00m) Radiator. Window to the rear. | |||
| Inner hallway | Cupboards. Stairs to the loft room. Door to... | |||
| Bedroom | 11'4" max x 11'1" max (3.45m max x 3.38m max) Radiator. Window to the rear. | |||
| Second Floor | | |||
| Loft Room | 16'9" x 6'11" (5.11m x 2.11m) Eaves storage. Velux window. Radiator. | |||
| External | | |||
| Front Garden | The front garden is mainly laid to stone chippings with a paved path leading to the front door and decked pathway leading around the side of the house to the rear garden. | |||
| Rear Garden | The rear garden is terraced with decked areas, paved and lawned areas with fence and hedge boundaries and established shrubs, trees and fruit tree. | |||
| Other: | Brighton & Hove City Council Tax Band: C.
Council tax charges for the period 1 April 2024 to March 2025 for 2 or more adults is £2,078.28.
Parking Zone B for event days. Permits are free for residents. Further information is available via the following link: https://www.brighton-hove.gov.uk/parking/parking-permits/event-day-parking-permits-zones-b-and-d |
Map View
Street View
Floorplan

IMPORTANT NOTICE
Descriptions of the property are subjective and are used in good faith as an opinion and NOT as a statement of fact. Please make further specific enquires to ensure that our descriptions are likely to match any expectations you may have of the property. We have not tested any services, systems or appliances at this property. We strongly recommend that all the information we provide be verified by you on inspection, and by your Surveyor and Conveyancer.





































