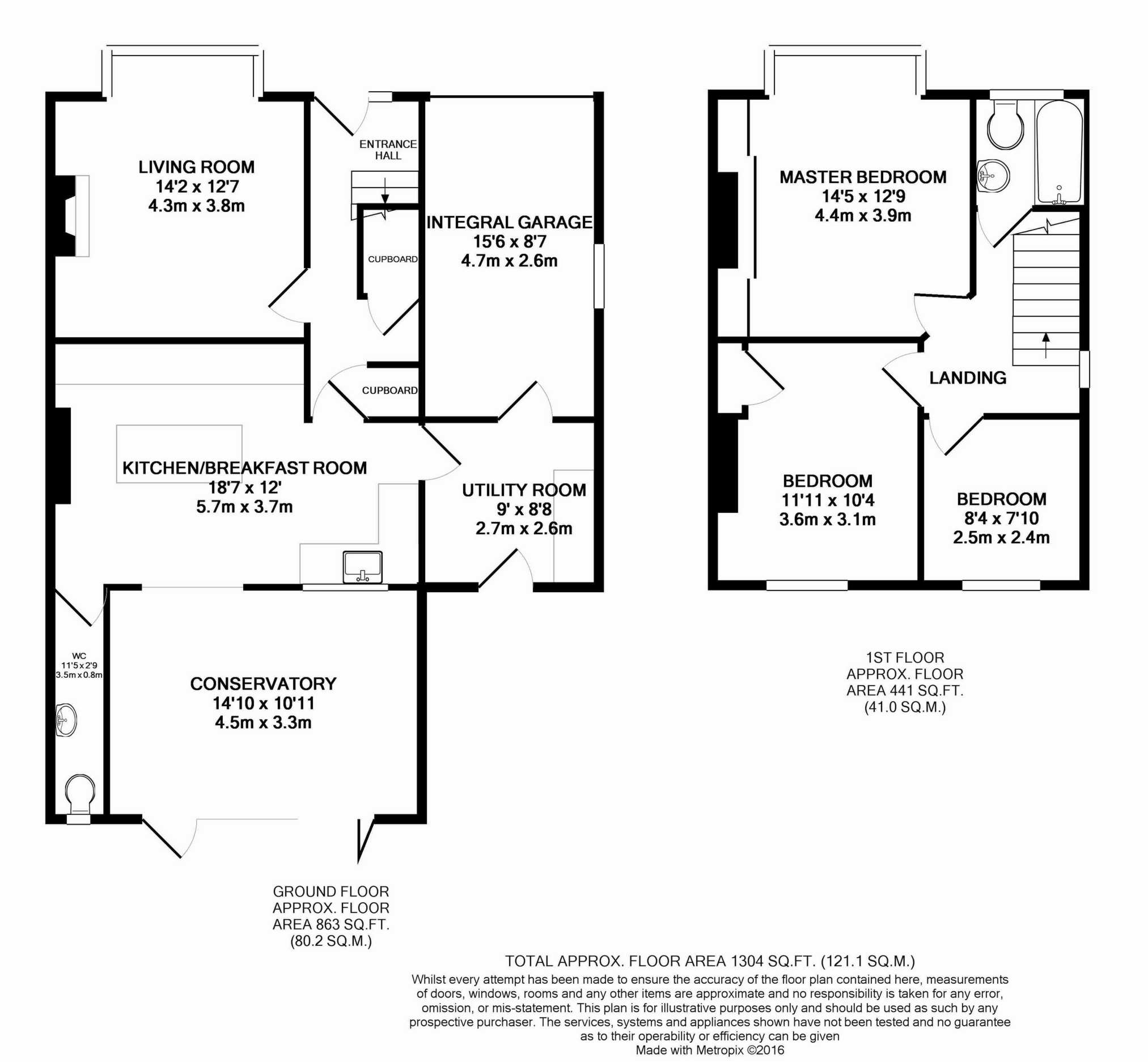Junction Road, Burgess Hill, RH15
Sold - Price On Application
Arington are delighted to offer a well presented and extended three-bedroom family home with good access to both Burgess Hill and Wivelsfield train stations. In addition to the three bedrooms internally the house offers an inviting entrance hall, living room with open fire and bay window, 18' fitted kitchen with island and breakfast bar, utility room, conservatory with bi fold doors opening to the rear garden, downstairs WC, family bathroom and integral garage. Externally the front garden offers an area of parking for several vehicles and a lawned area with shrub borders, the rear garden is mainly laid to lawn with a decked area adjoining the rear of the house and a duck pond part way down. GFCH. Double glazed. Council Tax Band: D. A Viewing is highly recommended.
Internal | ||||
| Ground Floor | Door to... | |||
| Entrance Hall | Stairs to the first floor. Under stairs cupboard. Cupboard. Radiator. Window. Doors to...
| |||
| Living Room | 14'2" into bay x 12'7" max (4.32m into bay x 3.84m max) Bay window to the front. Wrought iron fireplace and surround with wood mantle and stone hearth. Radiator. Television aerial. | |||
| Kitchen / Breakfast Room | 18'7" max x 12'0" max (5.66m max x 3.66m max) Fitted with a range of display and storage wall, floor and central island units fitted with a granite worktop. Inset Belfast sink. Integrated dishwasher. Tiled splash backs. Tiled floor. Doors to and opening to... | |||
| Conservatory | Bi fold doors to the rear. Sky light. Tiled floor. Radiator. | |||
| WC | Fitted with a white suite comprising of a low level WC and pedestal basin with tiled splash back. Radiator. Opaque window.
| |||
| Utility Room | 9'0" x 8'8" (2.74m x 2.64m) Fitted with a range of wall and floor units with a wood effect worktop. Space and plumbing for a washing machine and tumble dryer. Door to the rear garden. Door to... | |||
| Integral Garage | 15'6" x 8'7" (4.72m x 2.62m) Up and over door to the front. Window to the side. Boiler. | |||
First Floor | ||||
| Landing | Stairs from the ground floor. Window. Loft hatch. Doors to...
| |||
| Master Bedroom | 14'5" into bay x 12'9" into wardrobes (4.39m into bay x 3.89m into wardrobes) Bay window to the front. Fitted wardrobes with sliding mirrored doors. Television aerial. | |||
| Bedroom | 11'11" x 10'4" (3.63m x 3.15m) Cupboard. Window to the rear. Television aerial. | |||
| Bedroom | 8'4" x 7'10" (2.54m x 2.39m) Window to the rear. | |||
| Bathroom | Fitted with a white suite comprising of a panelled bath with shower over, low level WC and pedestal basin. Part tiled walls. Opaque window to the front. Radiator. | |||
External | ||||
| Front garden | The front garden has a central path leading to the front door with an area of parking for several vehicles on one side and an area of lawn with established shrub borders to the other.
| |||
| Rear Garden | The rear garden is mainly laid to lawn with a decked seating area adjoining the rear of the house, a duck pond part way down and vegetable plot and garden shed to the rear.
|
Map View
Street View
Floorplan

IMPORTANT NOTICE
Descriptions of the property are subjective and are used in good faith as an opinion and NOT as a statement of fact. Please make further specific enquires to ensure that our descriptions are likely to match any expectations you may have of the property. We have not tested any services, systems or appliances at this property. We strongly recommend that all the information we provide be verified by you on inspection, and by your Surveyor and Conveyancer.












