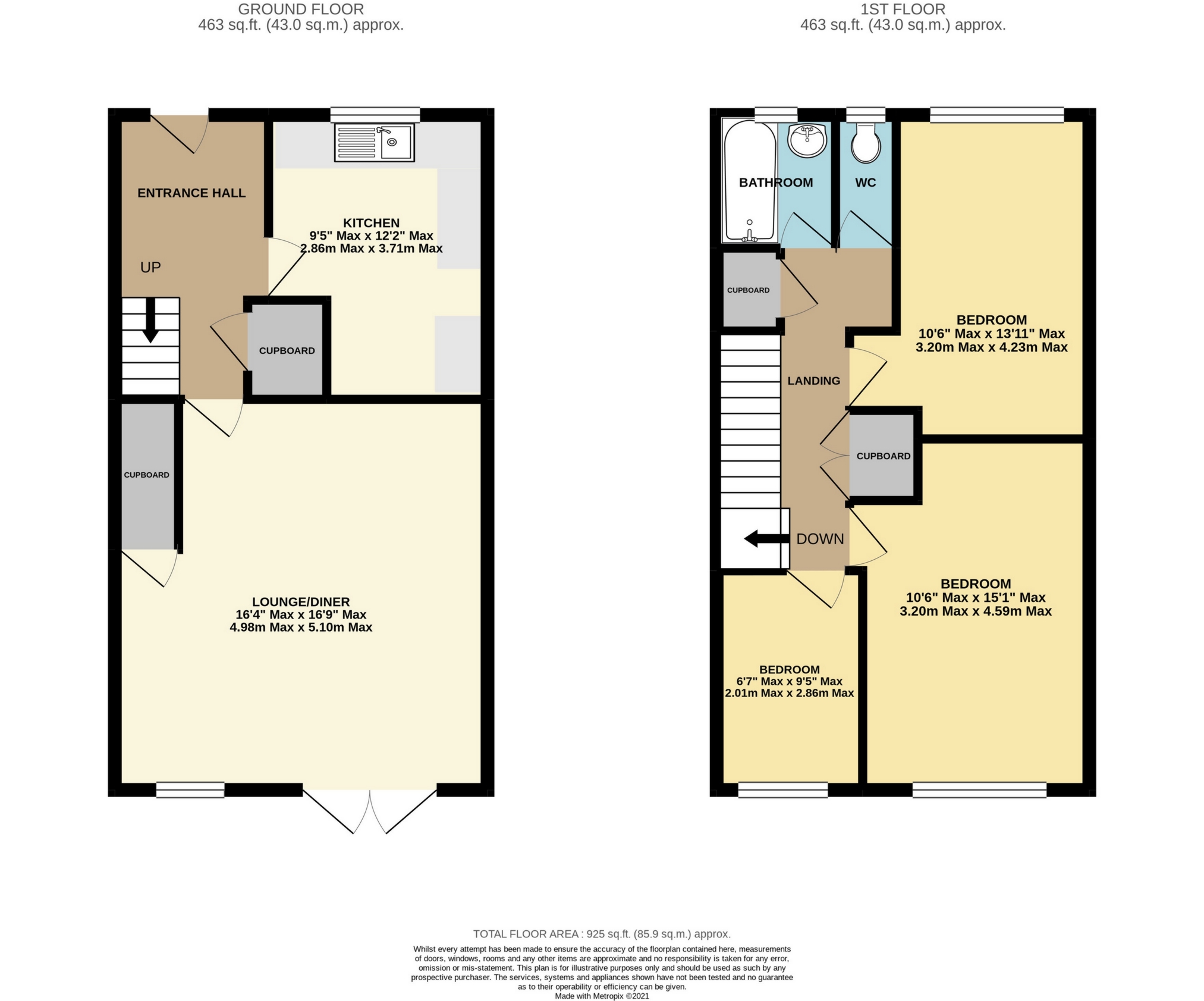Leylands Park, Burgess Hill, RH15
Sold - Price On Application
Arington are pleased to present this 3-bedroom semi-detached family home in Burgess Hill. Built in 1976 the property is located on the northern side of Burgess Hill with schools, shops, Wivelsfield Train Station and Bedelands nature reserve. A welcoming entrance hall invites you in to the ground floor comprising of a fitted kitchen and living / dining room spanning the full width of the house with French doors opening out to the West facing rear garden. To the first floor and in addition to the 3 bedrooms are a separate bathroom with bath with shower over and WC, with potential to be combined. Step outside to the front the garden mainly laid to lawn with a planted flower bed. A paved path leads you down the side of the house to the rear garden, again mainly laid to lawn with garden shed with power and light and patio area for al fresco dining to take advantage of the last of the evening sun. A stand out feature we felt is the number and size of the storage cupboards throughout the house...great for hiding away all those children’s toys. The property benefits from allocated parking. Double Glazed. GFCH. Tax Band C. EPC: C. A viewing is highly recommended.
| Internal | | |||
Ground Floor | Door to... | |||
| Entrance Hall | Stairs to the first floor. Cupboard. Doors to... | |||
| kitchen | 9'5"max x 12'2"max (2.87m x 3.71m) Fitted with a range of wall and floor units with a granite effect worktop with inset stainless-steel sink with drainer. Space and plumbing for a washing machine, dishwasher and oven. Window to the front. | |||
| Lounge / diner | 16'4" Max x 16'9" max (4.98m max x 5.11m max) French doors and window to the West facing rear garden. Under stairs cupboard. | |||
First Floor | ||||
| Landing | Loft hatch. Cupboards. Doors to... | |||
| Bedroom 1 | 15'1" max x 10'6" max (4.60m max x 3.20m max) Window to the rear. | |||
| Bedroom 2 | 13'11"max x 10'6"max (4.24m max x 3.20m max) Window to the front. | |||
| Bedroom 3 | 9'5" max x 6'7" max (2.87m max x 2.01m max) Window to the rear. | |||
| Bathroom | Fitted with a white suite comprising of a panelled bath with shower over and pedestal basin. Heated towel rail. Opaque window. | |||
| WC | Fitted with a white low-level WC. Opaque window.
| |||
| External | | |||
| Front Garden | Mainly laid to lawn with a flowerbed and paved path leading to the rear garden.
| |||
| Rear Garden | Mainly laid to lawn with a shed with power and light and patio arear adjoining the rear of the house. | |||
| Allocated Parking | |
Map View
Street View
Floorplan

IMPORTANT NOTICE
Descriptions of the property are subjective and are used in good faith as an opinion and NOT as a statement of fact. Please make further specific enquires to ensure that our descriptions are likely to match any expectations you may have of the property. We have not tested any services, systems or appliances at this property. We strongly recommend that all the information we provide be verified by you on inspection, and by your Surveyor and Conveyancer.













