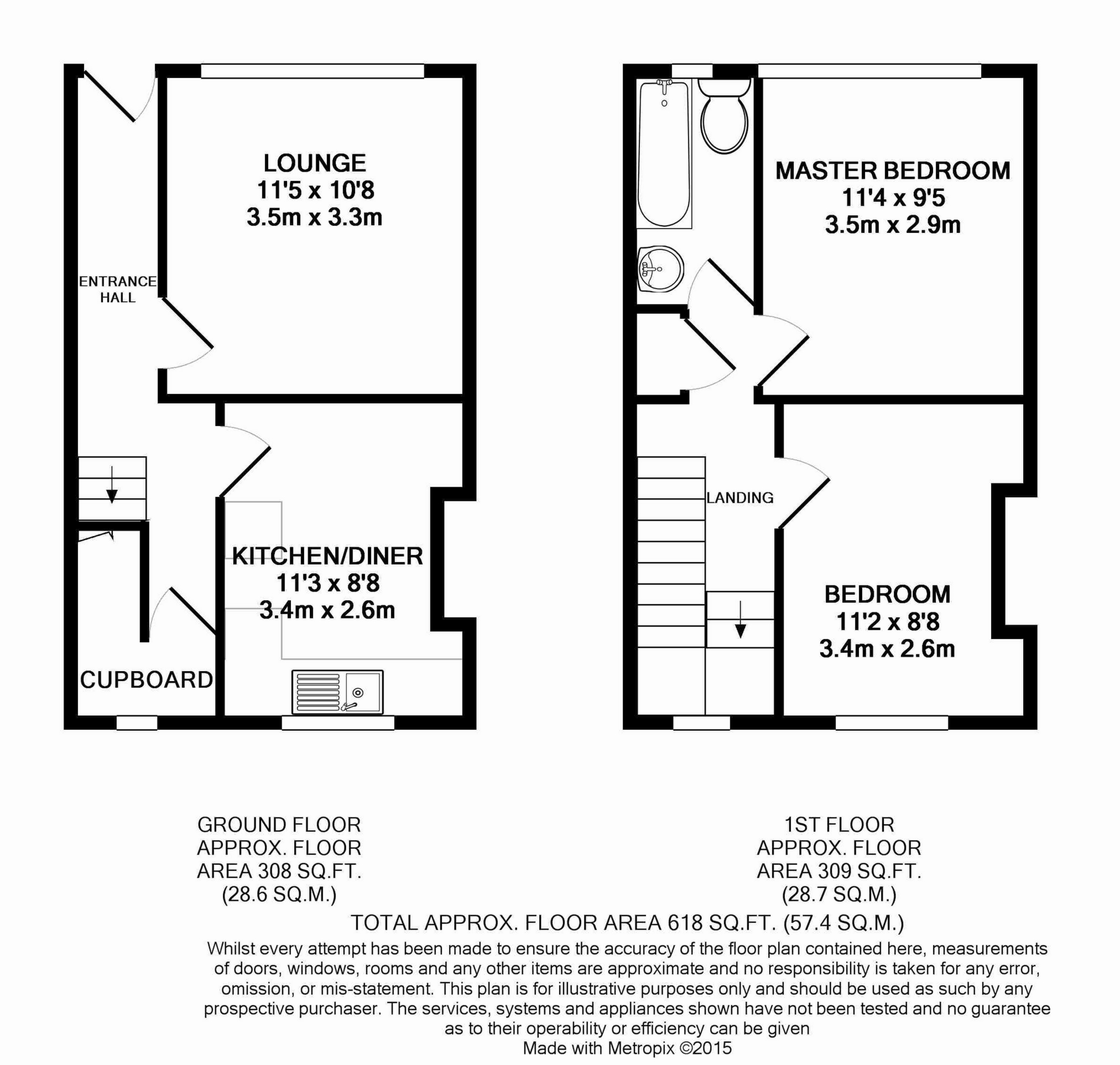Livingstone Road, Hove, BN3
Sold - Price on request
Arington are delighted to offer for sale this two bedroom maisonette conveniently located within easy reach of Hove train station. Arranged over two floors, in addition to the two double bedrooms the accommodation comprises of living room with south facing bay window, fitted kitchen / diner with space for a table and chairs and fitted bathroom. The property also benefits from under stairs and landing storage, loft and GFCH. Council Tax Band: B. A viewing is highly recommended.
Ground Floor | A private front entrance door opens to... | |||
| Entrance Hall | Cupboard housing electric and gas meters, space and plumbing for a washing machine, window to the rear. Radiator. Stairs to the first floor. Opaque glass doors to... | |||
| Living Room | 11'5" x 10'8" (3.48m x 3.25m) South facing bay window. Radiator. TV aerial. | |||
| Kitchen / Diner | 11'3" x 8'8" max (3.43m x 2.64m max) Fitted with a range of white gloss wall and floor units with wood effect worktops, with inset stainless steel single sink with drainer. Tiled splash backs. Space and electrics for a free standing oven. Ariston boiler. Space for a table and chairs. Window to the rear. | |||
First Floor | ||||
| Landing | Stairs from the ground floor. Window to the rear. Cupboard. Loft hatch. Doors leading to... | |||
| Bathroom | Fitted with white suite comprising of a panelled bath with separate shower over, low level WC and pedestal basin. Part tiled walls and splash backs. Radiator. Opaque window to the front.
| |||
| Master Bedroom | 11'4" x 9'5" (3.45m x 2.87m) South facing bay window. Radiator. TV Aerial. | |||
| Bedroom | 11'2" x 8'8" max (3.40m x 2.64m max) Window to the rear. Radiator. |
Map View
Street View
Floorplan

IMPORTANT NOTICE
Descriptions of the property are subjective and are used in good faith as an opinion and NOT as a statement of fact. Please make further specific enquires to ensure that our descriptions are likely to match any expectations you may have of the property. We have not tested any services, systems or appliances at this property. We strongly recommend that all the information we provide be verified by you on inspection, and by your Surveyor and Conveyancer.









