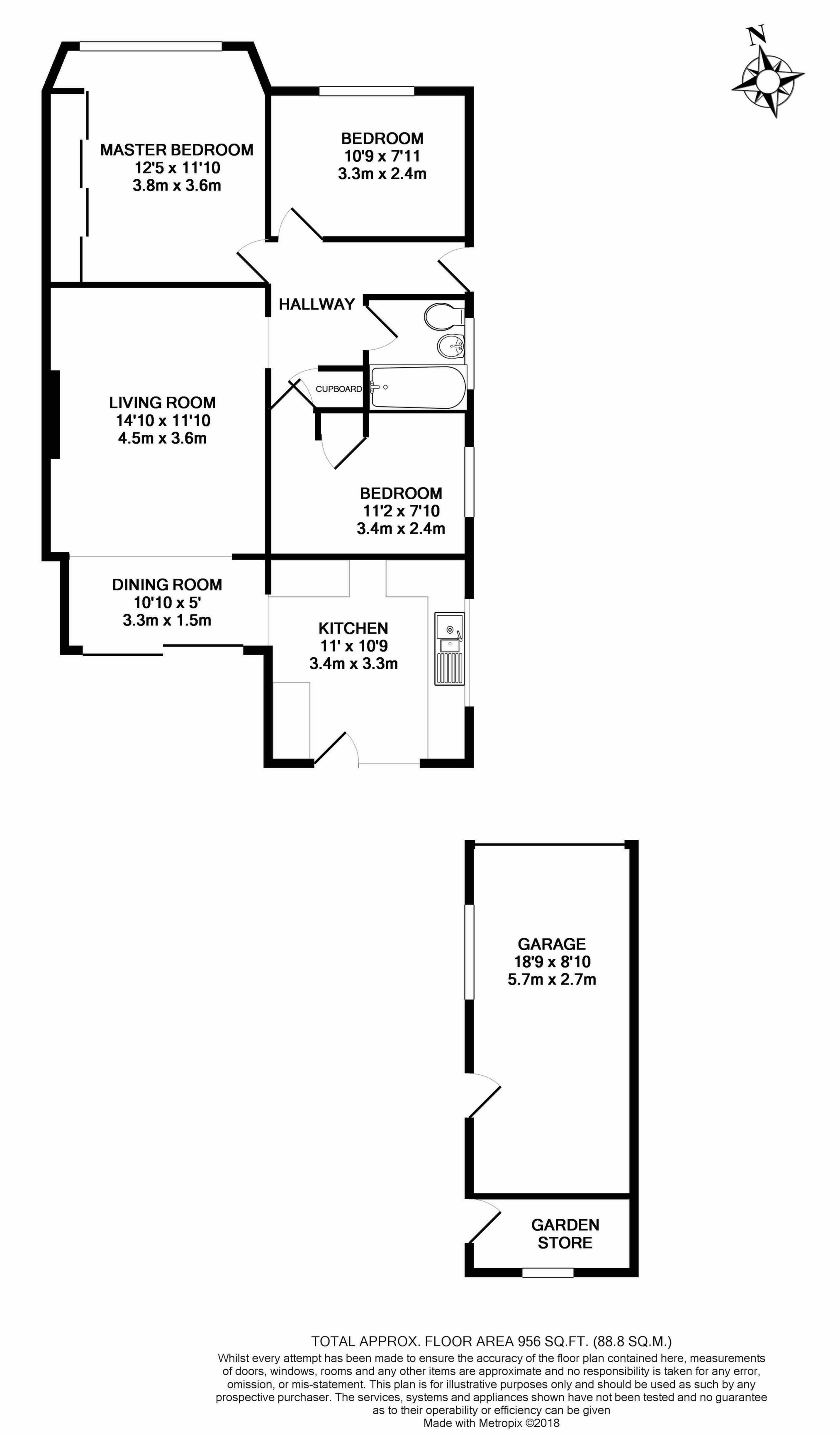Manor Close, Burgess Hill, RH15
Sold - Price On Application
With potential for further extension and/or loft conversion (STNC) this three-bedroom semi detached bungalow located in a quiet close with the all-important South West facing rear garden, would make a lovely home. The accommodation comprises, in addition to the three bedrooms a family bathroom, living room opening to a dining area with sliding patio doors to the rear garden and double aspect fitted kitchen with door to the rear garden. Outside, the front garden is mainly laid to pea shingle with a block-paved driveway providing parking for several vehicles and leading to the garage and the favoured South West facing rear garden is mainly laid to lawn with a patio area adjoining the rear of the bungalow. GFCH. Double glazed. Council Tax Band: C.
| Vendors Views | Here's how the vendor describes the property: | |||
| | This is a lovely home in a quiet cul de sac with excellent neighbours who all support one another. I still miss being in the area which I only left through illness. Anybody living here will be very happy with a good school nearby and easy access by bus and train. Scope for extension in loft space and adjoining garage. | |||
Internal | Door to... | |||
| Entrance Hall | Radiator. Cupboard. Doors to... | |||
| Bedroom | 10'9" x 7'11" (3.28m x 2.41m) Window to the front. Radiator. | |||
| Master Bedroom | 12'5" max x 11'10" max (3.78m max x 3.61m max) Window to the front. Radiator. Fitted wardrobes with sliding mirrored doors. | |||
| Bathroom | Fitted with a white suite comprising of a panelled bath with mixer shower over, low level WC and pedestal basin. Part tiled walls. Opaque window. | |||
| Bedroom | 11'2" max x 7'10" max (3.40m max x 2.39m max) Cupboard. Radiator. Window to the side. | |||
| Living Room | 14'10" x 11'10" (4.52m x 3.61m) Fitted display shelving units. TV aerial. Opening to... | |||
| Dining Room | 10'10" x 5'0" (3.30m x 1.52m) Sliding door to the rear garden. Opening to... | |||
| Kitchen | 11'0" x 10'9" (3.35m x 3.28m) Fitted with a range of wall and floor units with a granite effect worktop with inset one and a half sink with drainer. Space and plumbing for an oven, slim line dishwasher and washing machine. Part tiled splash backs. Radiator. Window to the side. Window and door to the rear garden. | |||
External | ||||
| Front Garden | A block-paved driveway provides off road parking for several vehicles and leads to the front door and garage, while the front garden is laid to pea shingle.
| |||
| Rear Garden | The rear garden is mainly laid to lawn with a crazy paved patio adjoining the rear of the bungalow (accessed off the dining room and kitchen) and a pathway leading to the side entrance to the garage and garden store.
| |||
| Garage | 18'9" x 8'10" (5.72m x 2.69m) Remote controlled roller door. Power & light. | |||
| Garden storage | 8'10" x 4'1" (2.69m x 1.24m) Power & light. |
Map View
Street View
Floorplan

IMPORTANT NOTICE
Descriptions of the property are subjective and are used in good faith as an opinion and NOT as a statement of fact. Please make further specific enquires to ensure that our descriptions are likely to match any expectations you may have of the property. We have not tested any services, systems or appliances at this property. We strongly recommend that all the information we provide be verified by you on inspection, and by your Surveyor and Conveyancer.









