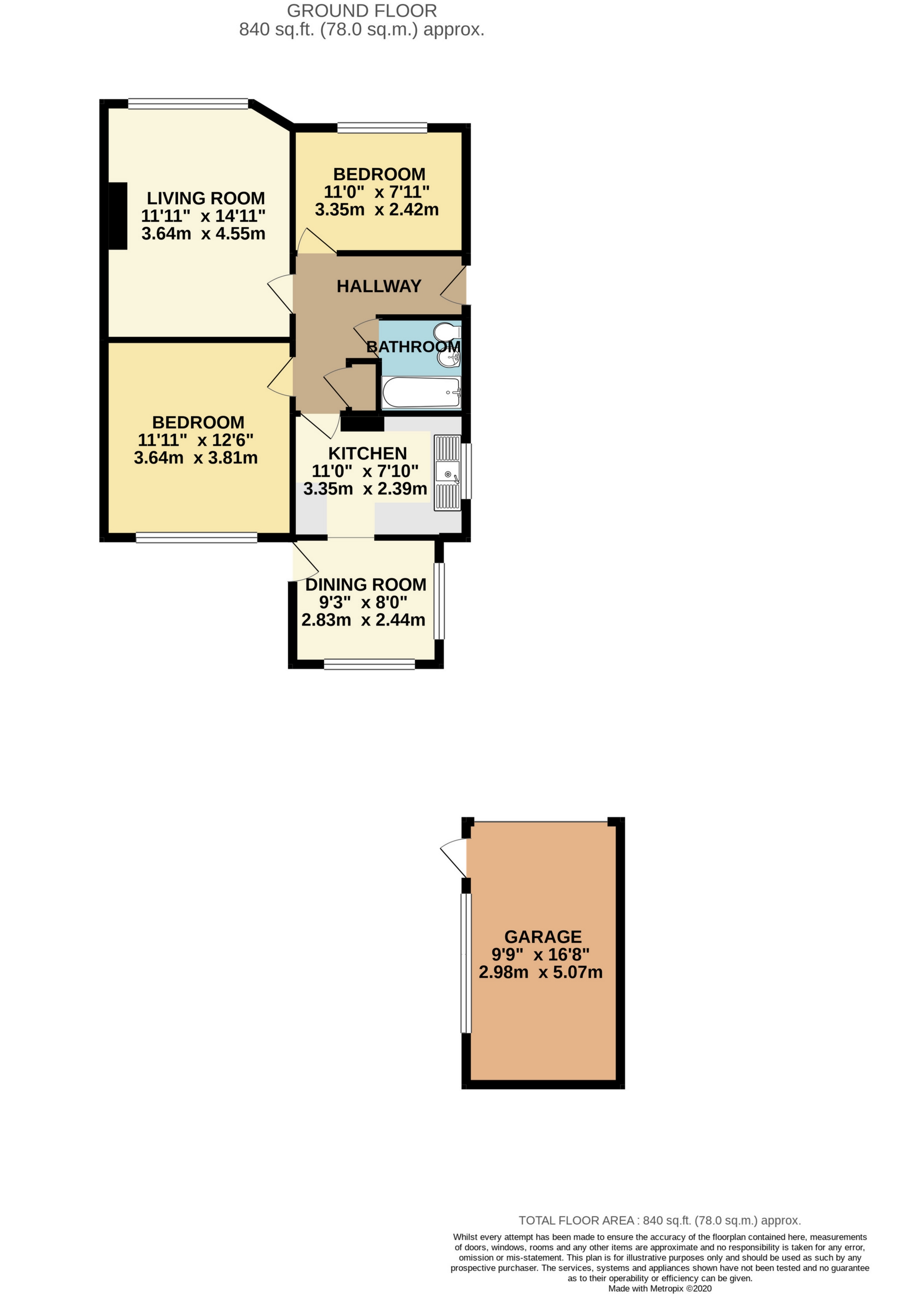Manor Close, Burgess Hill, RH15
Sold - Price On Application
Guide Price: £300,000 to £325,000. Arington are delighted to bring to market this two-bedroom semi-detached bungalow in need of modernisation and offering potential for further development STNC. Located in a cul de sac on the Western side of Burgess Hill, in addition to the two bedrooms, internally the bungalow offers a living room, fitted bathroom and fitted kitchen opening into a dining room. Externally are front and rear gardens with mature boarders and a shared block paved driveway leading to a garage. GFCH. Double Glazing. Council Tax Band: C. EPC: D. A viewing is highly recommended.
Internal | Door to... | |||
| Entrance hall | Cupboard housing the immersion tank. Loft hatch. Doors to... | |||
| Living Room | 11'11" max x 14'11" max (3.63m max x 4.55m max) Window to the front. | |||
| Master Bedroom | 12'6" x 11'10" (3.81m x 3.61m) Window to the rear. | |||
| Bedroom | 11'0" x 7'11" (3.35m x 2.41m) Window to the front. | |||
| Bathroom | 6'2" x 5'6" (1.88m x 1.68m) Fitted with a white suite comprising of a low level WC, wall hung basin and panelled bath with electric shower over. Part tiled walls. Opaque window. | |||
| Kitchen | 10'11" x 7'10" (3.33m x 2.39m) Fitted with a range of dark wood wall and floor units with wood effect worktop with inset single sink with drainers. Tiled splashbacks. Window to the side. Tiled floor. Opening to... | |||
| Dining room | 9'3" x 8'0" (2.82m x 2.44m) Windows to side and rear. Door to garden. | |||
External | ||||
| Front garden | The front garden is laid to lawn with an ornamental fish pond and well-established hedge borders to the front. A block paved shared driveway leads to the front door and beyond to the garage.
| |||
| Rear Garden | Mainly laid to lawn with established borders and a patio adjoining the rear of the bungalow. Door from the garden to the driveway. Door to...
| |||
| Garage | 16'7" x 9'9" (5.05m x 2.97m) Up & over door. Windows and door to the rear garden. |
Map View
Street View
Floorplan

IMPORTANT NOTICE
Descriptions of the property are subjective and are used in good faith as an opinion and NOT as a statement of fact. Please make further specific enquires to ensure that our descriptions are likely to match any expectations you may have of the property. We have not tested any services, systems or appliances at this property. We strongly recommend that all the information we provide be verified by you on inspection, and by your Surveyor and Conveyancer.











