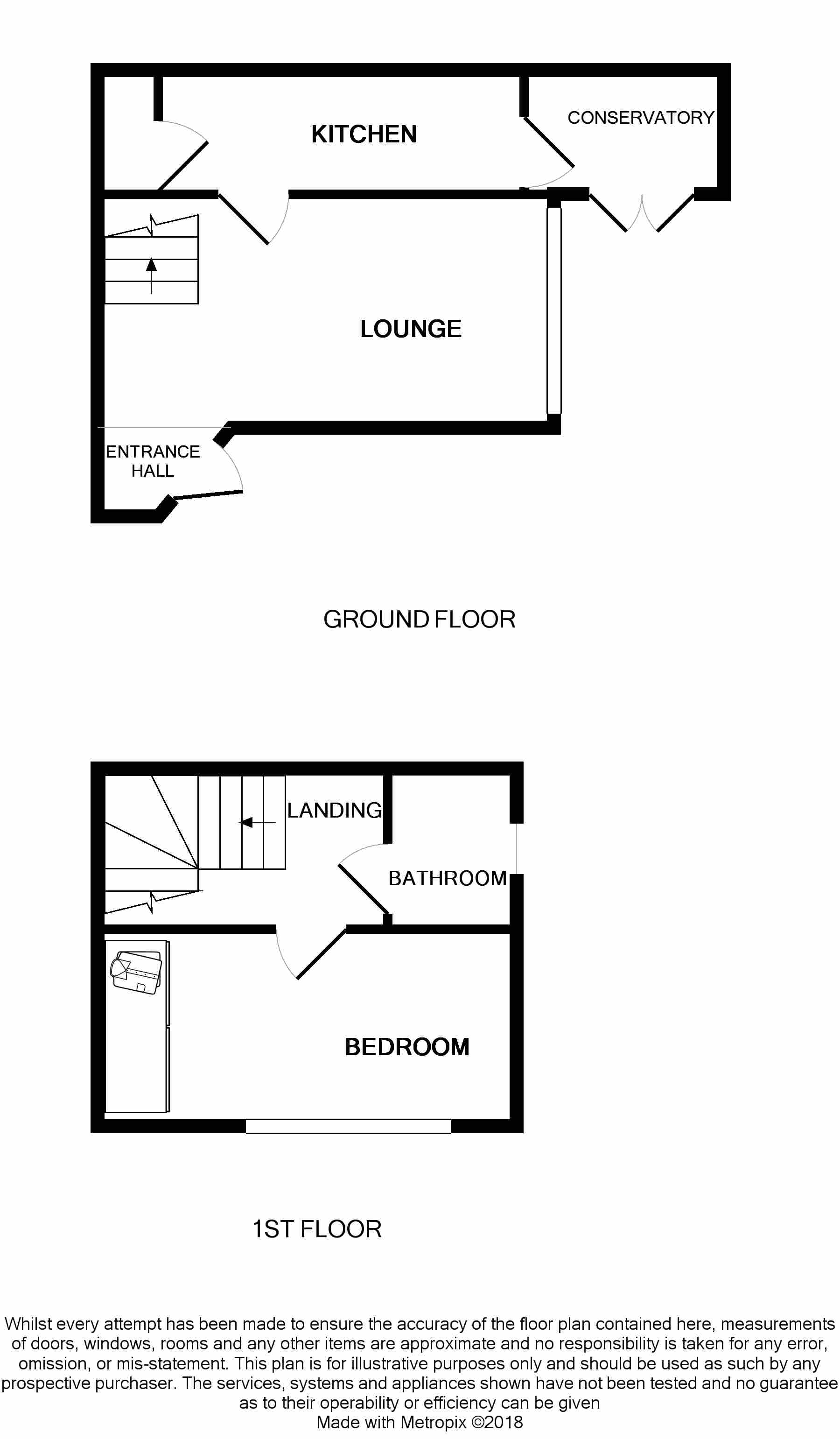Michelbourne Close, Burgess Hill, RH15
Sold - Price On Application
A delightful modern one bedroom terraced property with conservatory, private west facing garden and two allocated parking spaces. All situated in a quiet cul-de-sac in a sought after location in Priory Village, Burgess Hill. Also benefitting from a spacious lounge, kitchen, bedroom and bathroom within 20 minutes walk of Burgess Hill town centre and railway station. Located on the West side of Burgess Hill, popular with commuters due to the easy access to A23/M23. Ideal for first time buyers or investors. Council Tax Band: B. GFCH. Double Glazing. Call now to arrange a viewing.
| Vendors Views | Being new to Burgess Hill this house was the perfect starter, it was an ideal first home for us with many local amenities so close, such as Tesco's, the Triangle leisure centre, town and the mainline train service just a short walk away. With quick and easy access to the A23, getting to Brighton and Crawley is plain and simple. It's a very peaceful location with friendly and respectful neighbours, we're very lucky in the fact our house is not overlooked meaning that we've spent many evenings in the garden which catches the sun right through till dusk. Our home is light and airy with a cool breeze rippling through on hot days and nice and cosy during the colder months. Having two parking spaces means neither of us has to worry about where to leave the car especially when doing shift work. We love nothing more than coming home and being able to enjoy a nice meal in the sunroom with the patio doors wide open listening to the birds in the nearby trees. We hope whoever purchases our house will be just as happy as we have been. | |||
| Internal | | |||
| Ground Floor | Front door to... | |||
| Entrance Hall | 4'0" max x 4'6" max (1.22m x 1.37m) | |||
| Living Room | 15'6" max x 10'10" (4.72m x 3.30m) | |||
| Kitchen | 9'7" x 5'7" (2.92m x 1.70m) | |||
| Conservatory | 6'0" x 7'10" (1.83m x 2.39m) | |||
| First Floor | | |||
| Landing | Stairs from the ground floor. Doors to.. | |||
| Bedroom | 11'1" x 10'5" (3.38m x 3.18m) | |||
| Bathroom | 6'3" x 6'1" (1.91m x 1.85m) | |||
| External | | |||
| Rear Garden | | |||
| | | |||
| | | |||
| | | |||
| | | |||
| | |
Map View
Street View
Floorplan

IMPORTANT NOTICE
Descriptions of the property are subjective and are used in good faith as an opinion and NOT as a statement of fact. Please make further specific enquires to ensure that our descriptions are likely to match any expectations you may have of the property. We have not tested any services, systems or appliances at this property. We strongly recommend that all the information we provide be verified by you on inspection, and by your Surveyor and Conveyancer.









