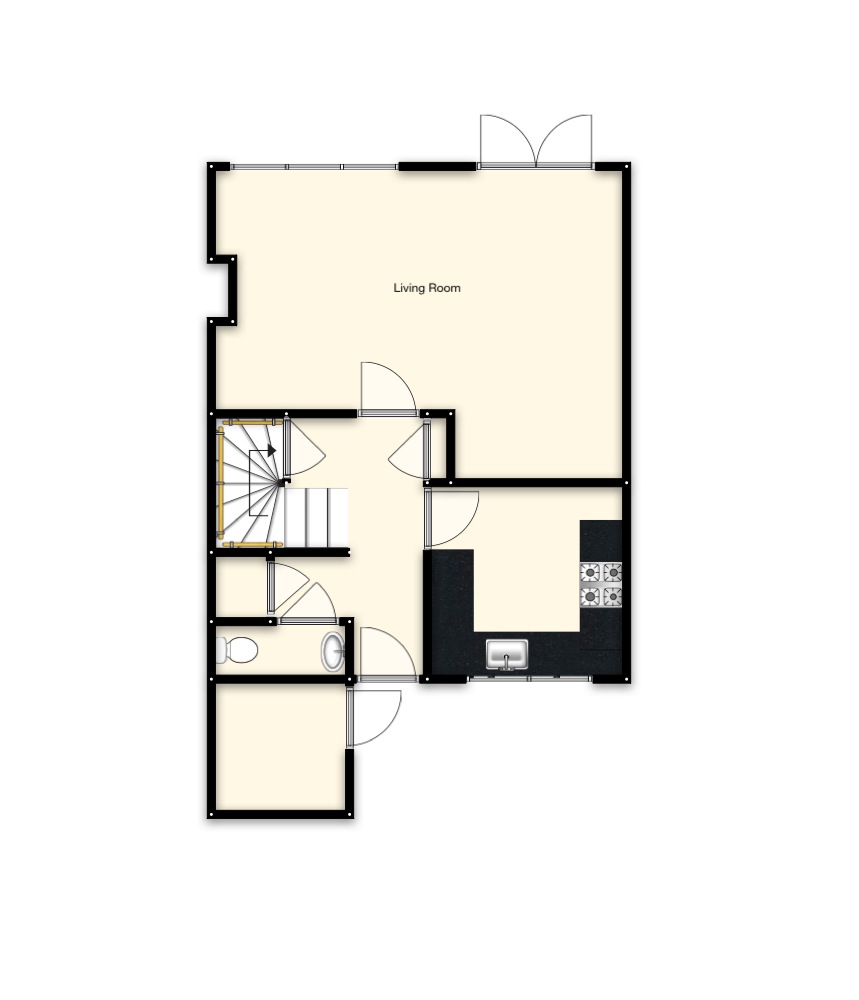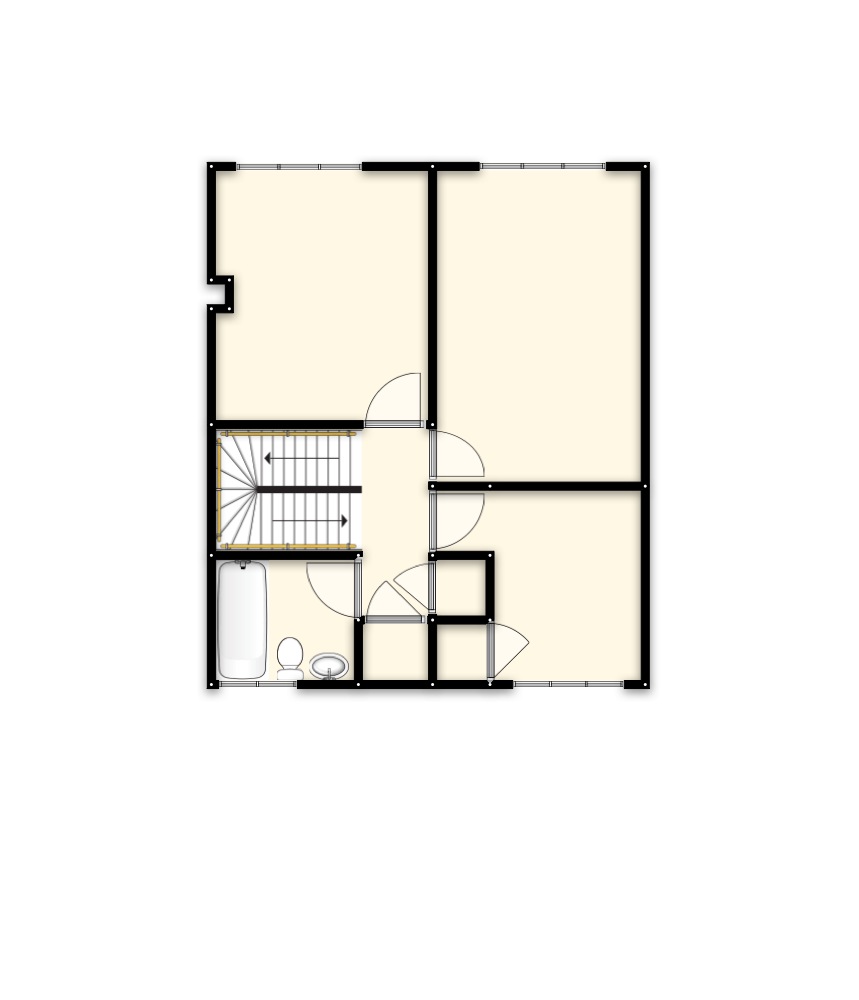Milfoil Drive, Eastbourne, BN23
Sold - Price On Application
Buy to let investors - Arington are pleased to offer this three bedroom end of terrace house located near to Langney shopping centre and local schools renting at £785 pcm, a gross yield of 5.5%. In addition to the three bedrooms the house benefits from a 19' 9" by 14' 4" living / dining room with sliding doors opening out to a South West facing rear garden, modern kitchen, downstairs WC and fitted bathroom with bath and shower over. The house boasts several storage cupboards internally and a storage room to the front. The property is double glazed and benefits from a new Logic combination boiler fitted late 2013. Council Tax Band: C. EPC: C.
Internal | ||||
Ground Floor | ||||
| Entrance Hall | Stairs to the first floor. Cupboard housing the fuse box. Cupboard. Understairs cupboard. Radiator. Doors to... | |||
| Kitchen | 8'11" x 8'9" (2.72m x 2.67m) Fitted with a range of white gloss wall and floor units with a granite effect worktop and tiled splash backs. Inset stainless steel single sink with drainer and four point electric hob with oven under and stainless steel extractor over. Space and plumbing for a fridge / freezer and washing machine. Window to the front. | |||
| Living / Dining Room | 19'9" max x 14'4" max (6.02m max x 4.37m max) Sliding doors and window to the rear garden. TV Aerial. Radiators. | |||
| WC | Fitted with a white suite comprising of a low level WC and wall hung basin with tiled splash back. Opaque window to the storage room. | |||
First Floor | ||||
| Landing | Stairs from the ground floor. Cupboard. Cupboard housing the boiler. Doors to... | |||
| Master Bedroom | 14'7" x 9'6" (4.45m x 2.90m) Window to the rear. Radiator. | |||
| Bedroom 2 | 11'6" x 9'11" (3.51m x 3.02m) Window to the rear. Radiator. | |||
| Bedroom 3 | 9'6" max x 8'10" max (2.90m max x 2.69m max) Window to the front. Radiator. Cupboard. | |||
| Bathroom | Fitted with a white suite comprising of a panelled bath with shower over, low level WC and pedestal basin. Towel Rail. Part tiled walls. Opaque window to the front. | |||
External | ||||
| Front Garden | Mainly laid to lawn with a pathway leading to the front door and an external storage room. | |||
| External storage room. | Electricity meter. Gas Meter. | |||
| Rear Garden | South West facing with a patio laid to the right hand side and lawn to the left hand side | |||
Other | In order to comply with Consumer Protection from Unfair Trading Regulations 2008, |
Map View
Street View
Floorplan


IMPORTANT NOTICE
Descriptions of the property are subjective and are used in good faith as an opinion and NOT as a statement of fact. Please make further specific enquires to ensure that our descriptions are likely to match any expectations you may have of the property. We have not tested any services, systems or appliances at this property. We strongly recommend that all the information we provide be verified by you on inspection, and by your Surveyor and Conveyancer.












