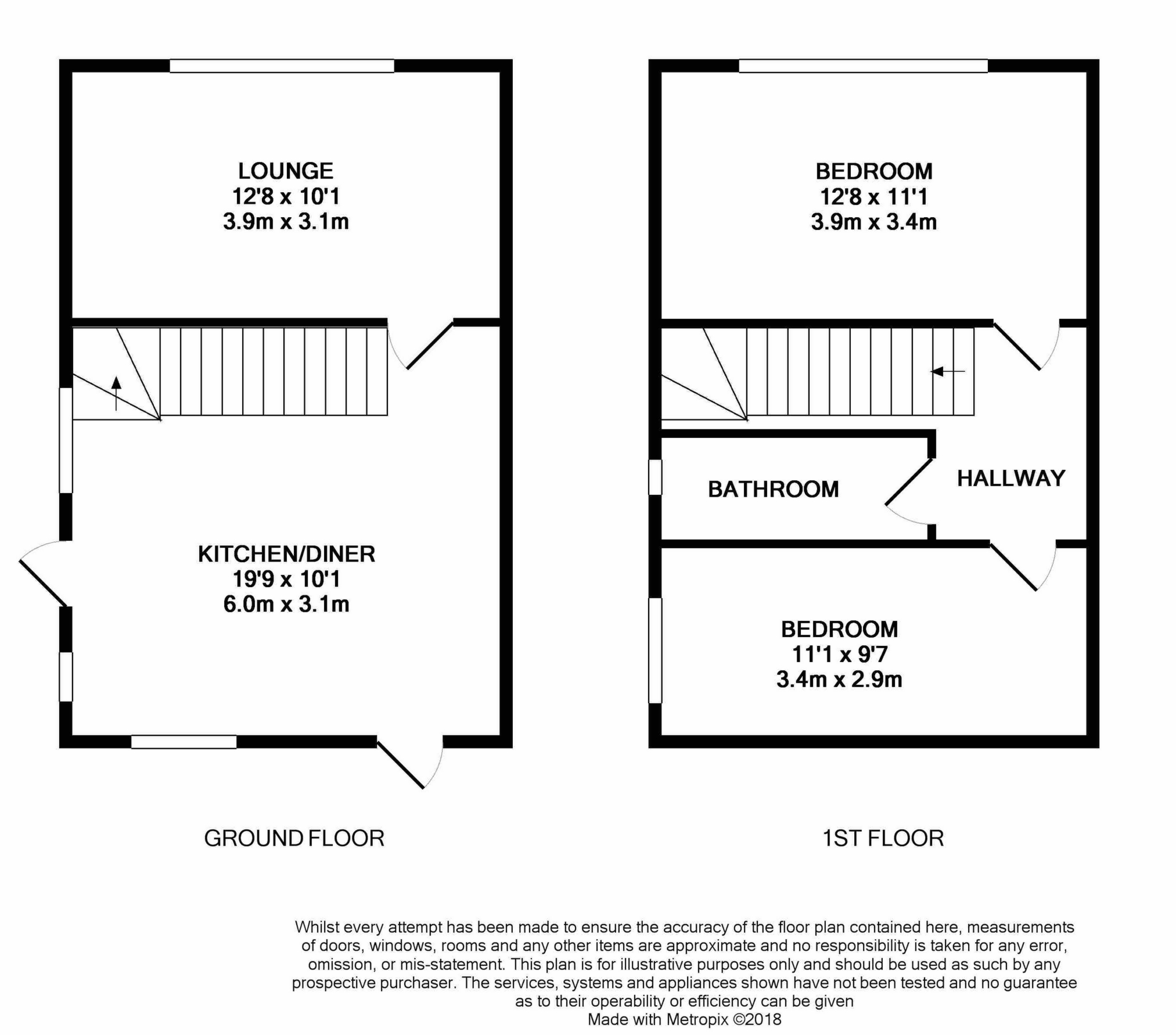Mill Road, Burgess Hill, RH15
Sold - Price On Application
A delightful two double bedroom character cottage with a 65' long west facing rear garden. The lovely kitchen/dining room with wood flooring, old school radiator, stairs to first floor, floor standing real effect electric fireplace two sash windows to the side, double glazed window to rear, washing machine, cream base cupboards with wooden worktops, space for cooker with perspex splashback, door to the sitting room. First floor with loft hatch with fold down loft ladder to loft room with Velux window, light and power with built in cupboards. Two double bedrooms, one with floorboards, one with fitted carpet double glazed windows and radiators. The bathroom has a white suite with panelled bath, shower over, low level w.c. and pedestal wash hand basin with tiled splashback, part tiled walls, stripped wood flooring, towel rail, sash effect u'PVC double glazed window. The property is within walking distance to the Town Centre and Main train station with an excellent service to London (Victoria 55 mins) and Brighton (20 mins). There is easy access to the A/M23 and Gatwick Airport approximately 16 miles away. There is a good selection of state schools and the very popular Burgess Hill School for Girls. Council Tax Band: C.
Ground Floor | ||||
| Kitchen / Dining Room | 19'9" (max) x 10'1" (6.02m x 3.07m) Part glazed door to the lovely kitchen/dining room with wood floorboards , stairs to first floor, understairs cupboard, 2 sash windows to the side, window to the rear, cream base cupboards with wooden worktops , half glazed stable door to garden, exposed brick surround fireplace. Stripped pine door to the sitting room. | |||
| Sitting Room | 12'8" x 11'0" (3.86m x 3.35m) Solid wood floor, double glazed window to front with radiator. | |||
First Floor | ||||
| Landing | Loft hatch with fold down loft ladder to loft room with velux skylight, light and power and built in cupboards. Worcester combination wall mounted boiler.
| |||
| Bedroom 1 | 12'9" x 11'1" (3.89m x 3.38m) Solid wood flooring, double glazed window to the front, radiator. | |||
| Bedroom 2 | 11'1" (max) x 9'7" (3.38m x 2.92m) Double glazed sash window to side and radiator. | |||
| Bathroom | 9'5"m (max) x 6'11" (max) (2.87m x 2.11m) Wooden floorboards, tiled splashback, wood panelled bath, pedestal wash basin, low level w.c. | |||
External | ||||
| Front Garden | Slate area with shrub border. wrought iron gate leading to side door. | |||
| Rear Garden | WEST FACING rear garden being approximately 65' long with steps to patio area leading to lawn area. Summerhouse with light and power. Greenhouse and garden shed. Mature hedging and fences to side, path to side gate. |
Map View
Street View
Floorplan

IMPORTANT NOTICE
Descriptions of the property are subjective and are used in good faith as an opinion and NOT as a statement of fact. Please make further specific enquires to ensure that our descriptions are likely to match any expectations you may have of the property. We have not tested any services, systems or appliances at this property. We strongly recommend that all the information we provide be verified by you on inspection, and by your Surveyor and Conveyancer.











