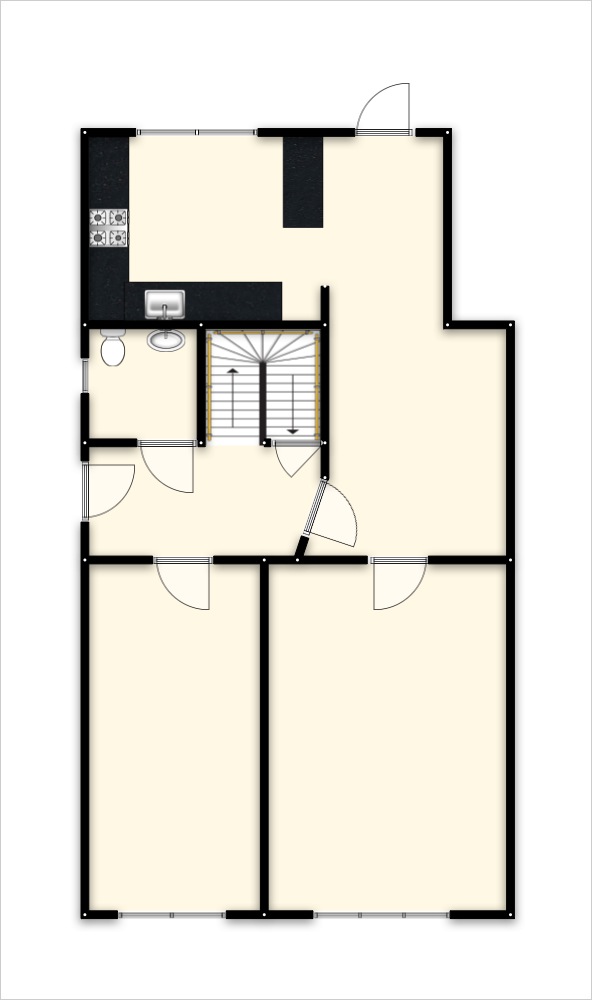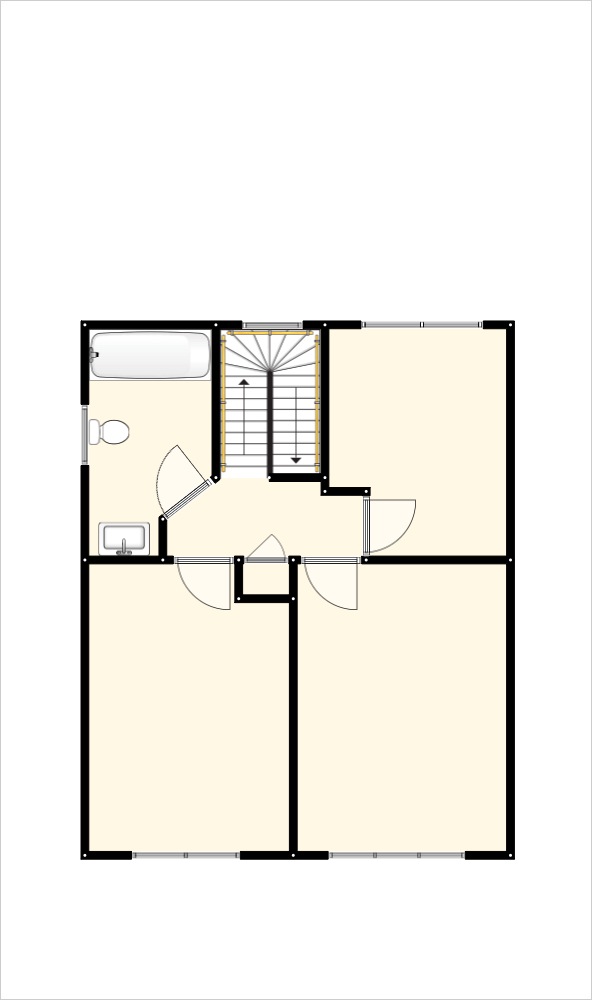Newick Drive, Newick, BN8
Sold - Price On Application
Located in the village of Newick this 3/4 bedroom semi detached family home is located within easy reach of local schools and village facilities. In addition to the 3 bedrooms on the first floor, the house consists of a living room with open fireplace, open plan L shaped fitted kitchen with breakfast bar and dining room with French Doors to the rear garden, 4th bedroom / office / playroom, downstairs WC and family bathroom. To the front the garden offers paved parking for several vehicles with the rear garden mainly laid to lawn with a raised decked seating area adjoining the rear of the house. The house is double glazed and has GFCH. Council Tax Band: E. A viewing is highly recommended.
Internal | ||||
Ground Floor | Door to... | |||
| Entrance Hall | Stairs to the first floor. Under stairs cupboard. Boiler controls. Doors to... | |||
| 4th Bedroom / Office / Playroom | 16'10" x 8'3" (5.13m x 2.51m) Cupboard housing the electric meter. Window to the front. | |||
| WC | Fitted with a cream suite consisting of a low level WC and wall hung basin. Tiled splashback. Cupboard. Radiator. Window. | |||
| Kitchen Area | 17'2" x 8'11" (5.23m x 2.72m) Fitted with a range of wall, floor and breakfast bar units with a granite effect worktop and inset stainless steel single sink with drainer and hob with oven under and extractor over. Part tiled walls. Space and plumbing for a fridge / freezer, washing machine, tumble dryer and dishwasher. Radiator. Window and French doors out to the rear garden. | |||
| Dining Area | 11'0" x 8'7" (3.35m x 2.62m) Fitted cupboards. Door to... | |||
| Living Room | 16'9" x 11'6" max (5.11m x 3.51m) Open fireplace with a brick surround. Radiator. Window to the front. | |||
First Floor | ||||
| Landing | Stairs from the ground floor. Window to the rear. Loft hatch. Doors to... | |||
| Master Bedroom | 13'11" x 10'1" (4.24m x 3.07m) Fitted wardrobes. Radiator. Window to the front. | |||
| Family Bathroom | Fitted with a white suite consisting of a wood panelled bath with electric shower over, low level WC and vanity unit with basin and mirror above. Part tiled walls. Radiator. Heated towel rail. Vent. Opaque window to the side. | |||
| Bedroom | 13'11" x 9'9" (4.24m x 2.97m) Cupboard. Radiator. Window to the front. | |||
| Bedroom | 11'0" x 8'7" (3.35m x 2.62m) Cupboard. Radiator. Window to the rear. | |||
External | ||||
| Front Garden | The front garden is mainly laid to a block paved drive providing parking for several vehicles and leading to the front door and rear garden. There is an area of lawn with a mature shrub border.
| |||
| Rear Garden | The rear garden is mainly laid to lawn with a sweeping path leading from a raised decked area adjoining the rear of the house to a garden shed at the bottom of the garden. |
Map View
Street View
Floorplan


IMPORTANT NOTICE
Descriptions of the property are subjective and are used in good faith as an opinion and NOT as a statement of fact. Please make further specific enquires to ensure that our descriptions are likely to match any expectations you may have of the property. We have not tested any services, systems or appliances at this property. We strongly recommend that all the information we provide be verified by you on inspection, and by your Surveyor and Conveyancer.















