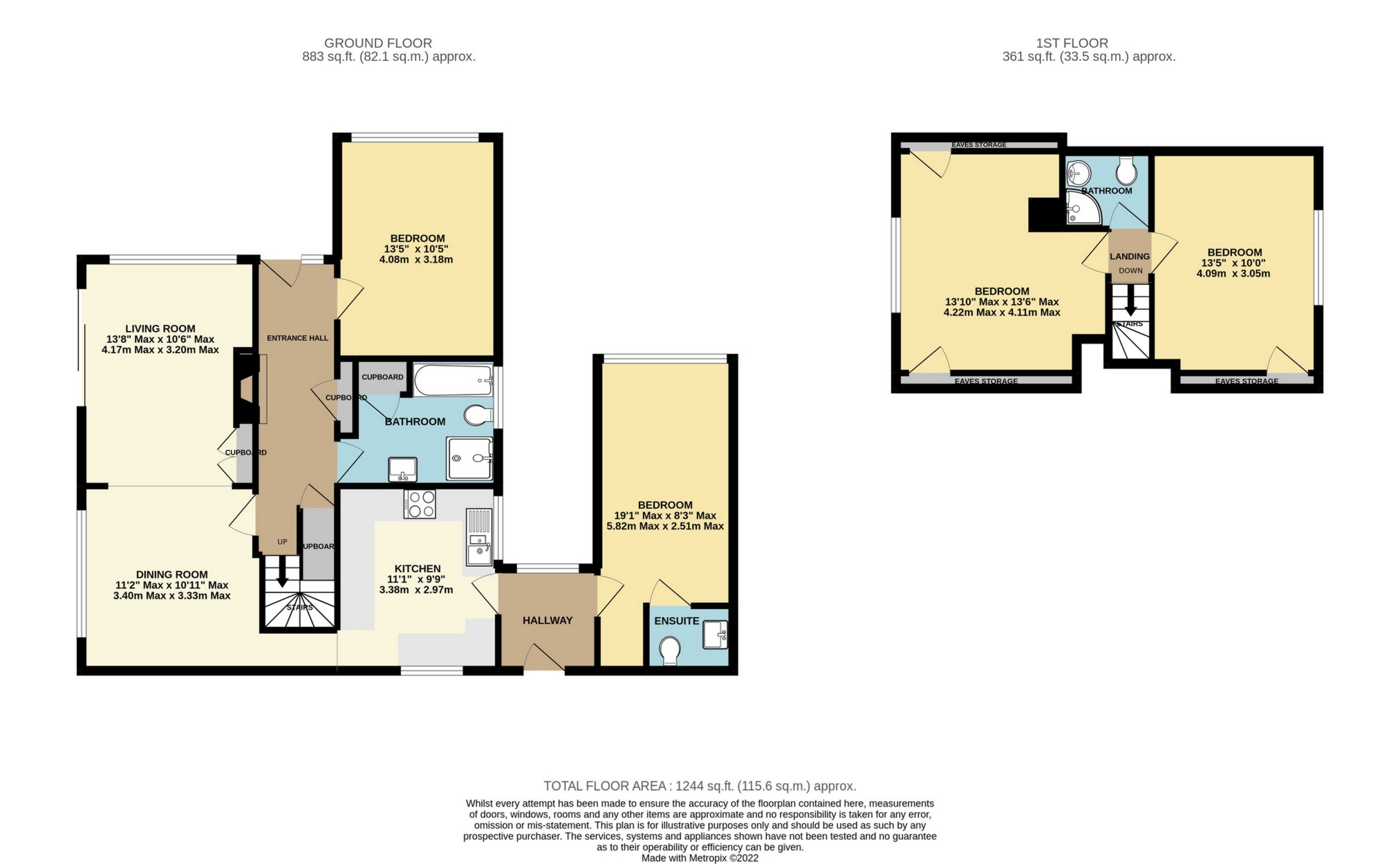Oakwood Road, Burgess Hill, RH15
Sold - Price On Application
Making an imposing first impression, through the electric iron gates Arington are delighted to bring to market 'Barons Court Lodge' a four bedroom detached chalet bungalow, conveniently located within easy reach of Burgess Hill Train station and Town Centre. With gardens wrapping around the property a sweeping gravel drive to the front provides ample parking for several vehicles, whilst to the side is a secluded private terrace. Heading inside, in addition to the four bedrooms and two bathrooms the home offers a fitted kitchen with appliances and a 25' double aspect living / dining room with sliding doors out to the secluded terrace. The main bathroom benefiting from a bath and separate shower cubicle, the first floor bathroom is fitted with a corner shower cubicle and one of the ground floor bedrooms benefits from an ensuite WC. A viewing is highly recommended. Council Tax Band: E. EPC: D. GFCH.
| External | | |||
| Front gardens | Through the impressive electric gates and walls onto a generous gravelled driveway providing parking for several vehicles, bordered with lawns and paved pathway providing access to the front door and side gate.
| |||
| Side & rear gardens | Accessed from the side gate, living room sliding doors or inner hallway rear door, all provide access onto the paved side and rear gardens and pathway.
| |||
| Vendors Views | The vendor comments: I purchased this property mainly for its location. I liked the fact it was close to the town centre and local amenities. It is in a beautiful private and quiet road. As well as being a large detached plot. It also has a great history as the outside walls are original and were part of the original Barons Court School. The iron gates are a great addition making it private and secure. I will be sorry to leave the house behind. | |||
| Internal | | |||
Ground Floor | Door to... | |||
| Entrance Hall | Welcoming wood flooring and spot lighting. Coat and shoe cupboard. Under stairs cupboard. Stairs to the first floor with LED lighting. Doors to...
| |||
| Bedroom | 13'5" x 10'5" (4.09m x 3.18m) Window to the front. | |||
| Dining Room | 11'2" max x 10'11" max (3.40m max x 3.33m max) Window to the side. Openings to... | |||
| Living Room | 13'8" max x 10'6" max (4.17m max x 3.20m max) Window to the front. Sliding doors opening out to the side patio. Fitted cupboard with display cabinet. | |||
| Bathroom | 8'8" max x 7'8" max (2.64m max x 2.34m max) The main family bathroom is fitted with a white suite comprising of a bath and separate shower cubicle with rain shower along with a pedestal basin and low level WC. Natural stone tiles are fitted to the walls and flooring. Extractor fan. Heated towel rail. Cupboard. | |||
| Kitchen | 11'1" x 9'9" (3.38m x 2.97m) Fitted with a range of Walnut effect wall and floor units with granite effect worktop with inset four point electric hob with stainless steel and glass extractor over and oven under, one and a half stainless steel sink with drainer and spray mixer tap. Fitted appliances including a fridge / freezer, washing machine and dishwasher. Tiled splashbacks. Under cabinet lighting. Windows to the side and rear. Worcester boiler. Door to... | |||
| Inner Hallway | Window to the front. Door to the rear. Door to... | |||
| Bedroom | 19'1" max x 8'3" max (5.82m max x 2.51m max) Window to the front. Electric fuse box. Gas meter. Door to... | |||
| En suite | 5'3" x 3'11" (1.60m x 1.19m) Fitted with a white suite comprising of a pedestal basin and low level WC. | |||
First Floor | ||||
| Landing | Stairs from the ground floor. Doors to... | |||
| Other | There is a road subscription of approximately £55 per annum for the upkeep of Oakwood Road.
| |||
| Bedroom | 13'10" max x 13'6" max (4.22m max x 4.11m max) Window to the side. Eaves cupboards. | |||
| Bathroom | 5'4" x 4'8" (1.63m x 1.42m) The first floor bathroom is fitted with white suite comprising of a corner shower cubicle with electric shower, pedestal basin and low level WC. Part tiled walls. Tiled floor. Extractor fan. | |||
| Bedroom | 13'7" max x 10'0" max (4.14m max x 3.05m max) Window to the side. Openings to... |
Map View
Street View
Floorplan

IMPORTANT NOTICE
Descriptions of the property are subjective and are used in good faith as an opinion and NOT as a statement of fact. Please make further specific enquires to ensure that our descriptions are likely to match any expectations you may have of the property. We have not tested any services, systems or appliances at this property. We strongly recommend that all the information we provide be verified by you on inspection, and by your Surveyor and Conveyancer.

















