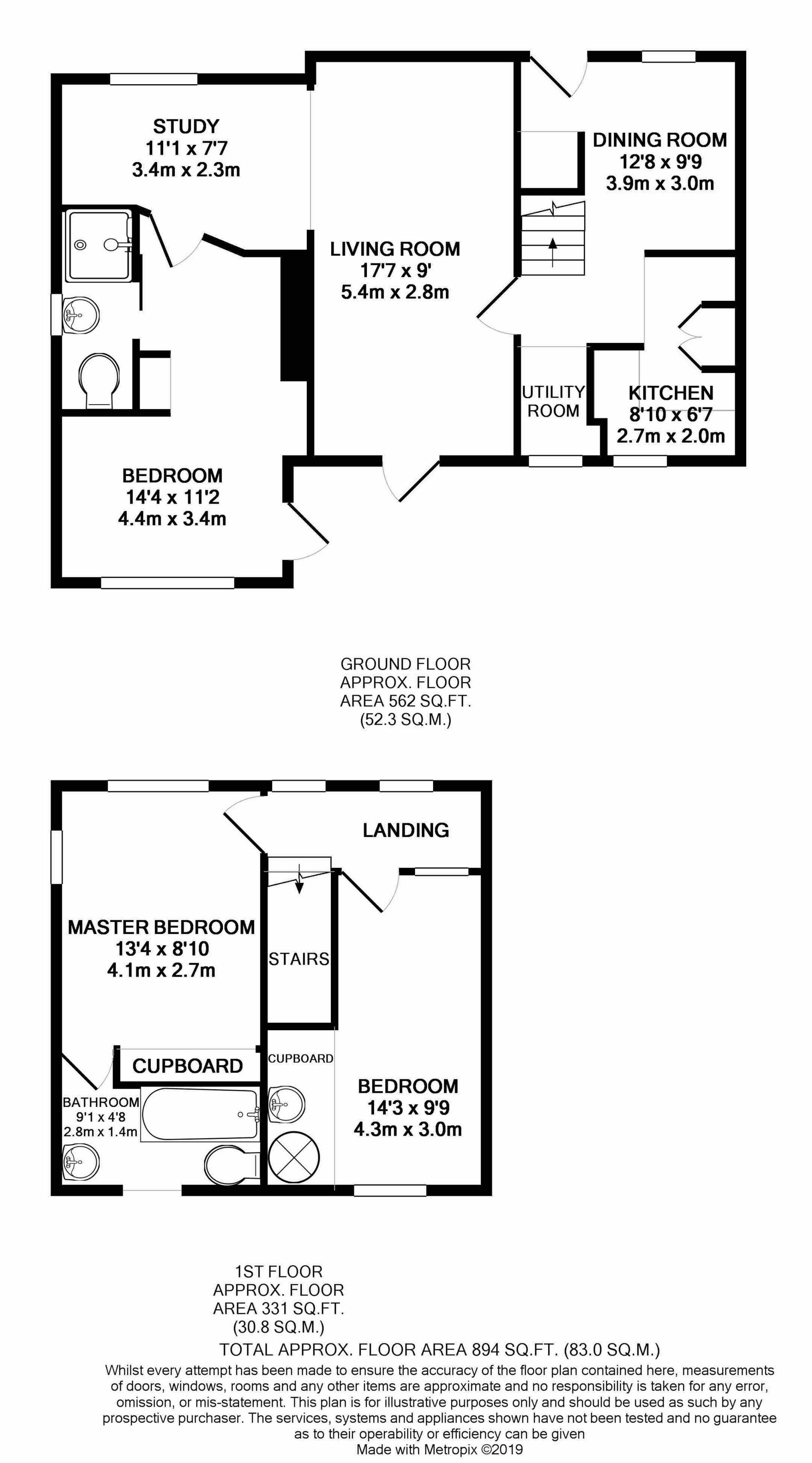Station Road, Burgess Hill, RH15
Sold - Price On Application
Arington are delighted to offer for sale this charming and characterful three double bedroom, two bathroom cottage tucked away on a private lane within easy reach of Burgess Hill town centre, calling out for its next custodian. Enter through the stable door and be transported back in time with the cottage's low beams, leaning floors, open fire place and avocado green bathroom, a real delight. The property offers a dining room, kitchen, utility room, living room with open fireplace leading through into a 70's extension offering a study area and the third bedroom with en suite bathroom. Head upstairs for two double bedrooms with main bathroom. To the front, the cottage benefits from a detached single garage and off street parking and to the rear is a well-established South facing rear garden laid to lawn with a summerhouse and fruit trees. Council Tax Band: F. EPC: E. A must see...
Internal | ||||
Ground Floor | ||||
| Dining Room | 12'8" max x 9'9" max (3.86m max x 2.97m max) Stable door and window to the front. Stairs to the first floor. Doors to... | |||
| Kitchen | L shaped kitchen with fitted wall and floor units with worktop. Single sink with drainer. Part tiled walls. Window to the rear.
| |||
| Utility Room | Plumbing for a washing machine. Window to the rear. | |||
| Living Room | 17'7" x 9'0" (5.36m x 2.74m) Open fireplace. Door to the rear garden. Opening to... | |||
| Study | 11'1" x 7'7" (3.38m x 2.31m) Window to the front. Loft access. Skylight. Door to... | |||
| Bedroom | 14'4" max x 11'2" max (4.37m max x 3.40m max) Window to the rear. Door to the rear. Skylight. Sliding door to... | |||
| En suite | Fitted with an avocado suite comprising of a low level WC, wall hung basin and tiled shower cubicle. Window.
| |||
First Floor | ||||
| Landing | Stairs from the ground floor. Windows to the front. Doors to... | |||
| Master Bedroom | 13'4" x 8'10" (4.06m x 2.69m) Window to the front and side. Built in wardrobe. Door to... | |||
| Bathroom | 9'1" max x 4'8" max (2.77m max x 1.42m max) Fitted with an avocado green panelled bath and vanity unit with basin, and white low level WC. Window to the rear. | |||
| Bedroom | 14'3" max x 9'9" max (4.34m max x 2.97m max) Window to the rear. Fitted cupboards with basin. Hot water tank. | |||
External | ||||
| Front garden | The cottage is accessed via a shared private lane. To the front of the cottage is a single garage and established front border with shrubs. A side gate leads to... | |||
| Rear Garden | A secluded rear garden with a central lawn coming off a patio adjoining the rear of the cottage with established borders, fruit trees to the rear and a summerhouse.
|
Map View
Street View
Floorplan

IMPORTANT NOTICE
Descriptions of the property are subjective and are used in good faith as an opinion and NOT as a statement of fact. Please make further specific enquires to ensure that our descriptions are likely to match any expectations you may have of the property. We have not tested any services, systems or appliances at this property. We strongly recommend that all the information we provide be verified by you on inspection, and by your Surveyor and Conveyancer.











