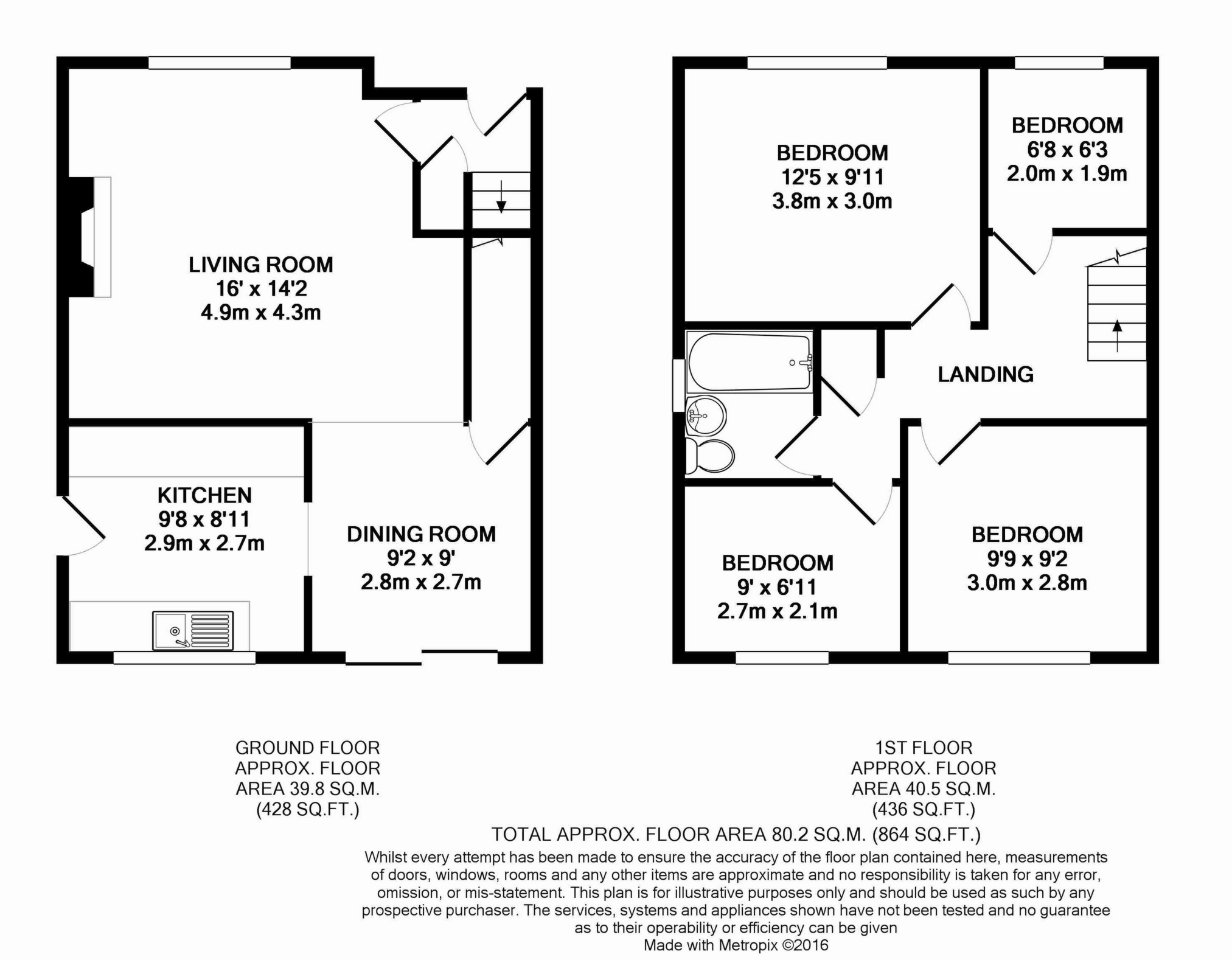Stirling Court Road, Burgess Hill, RH15
Sold - Price On Application
Arington are pleased to offer for sale a four bedroom semi detached house with front, side and rear gardens. In addition to the four bedrooms the house benefits from a re fitted kitchen, re fitted bathroom with Jacuzzi bath and 23' double aspect living / dining room with sliding doors to the rear garden. The house has solar panels, air conditioning and a EPC rating of C. Located on the East side of Burgess Hill the house is well situated for access to both Burgess Hill and Wivelsfield train stations and local schools. Council Tax Band: C. A viewing is highly recommended.
Internal | ||||
Ground Floor | ||||
| Entrance Hall | Stairs to the first floor. cupboard. Door to... | |||
| Living Room | 16'0" max x 14'2" max (4.88m max x 4.32m max) Window to the front. Radiator. Electric coal effect fireplace. Thermostatic controls. Air conditioning unit. Opening to... | |||
| Dining Area | 9'2" max x 9'0" max (2.79m max x 2.74m max) Sliding doors to the rear garden. Radiator. Under stairs cupboard housing the gas meter, electric meter and fuse box. Opening to... | |||
| Kitchen | 9'8" x 8'11" (2.95m x 2.72m) Fitted with a range of wall and floor units with a granite effect worktop with inset single sink with drainer and tiled splash backs. Space and plumbing for a washing machine and dishwasher. Freestanding double oven with gas hob and extractor over. Cupboard housing the boiler. Window to the rear. Door to the driveway. | |||
First Floor | ||||
| Landing | Stairs from the ground floor. Loft hatch. Cupboard. Doors to... | |||
| Bedroom | 12'5" max x 9'11" max (3.78m max x 3.02m max) Window to the front. Fitted wardrobes with sliding doors. Radiator. | |||
| Bedroom | 9'9" x 9'2" (2.97m x 2.79m) Window to the rear. Radiator. | |||
| Bedroom | 9'0" x 6'11" (2.74m x 2.11m) Window to the rear. Radiator. | |||
| Bedroom | 6'8" x 6'3" (2.03m x 1.91m) Window to the front. Radiator. | |||
| Bathroom | Fitted with a white suite comprising of a Jacuzzi panelled bath with electric shower over, pedestal basin and low level WC. Tiled walls. Radiator. Electric heater. Opaque window.
| |||
External | ||||
| Front garden | A pathway leads to the front of the house past an area of lawn with shrub borders. To the side is a driveway providing parking for several vehicles and a garden shed with power & light. A car port extends from the side of the house.
| |||
| Rear Garden | The rear garden is mainly laid to artificial grass with established raised borders and a decked area off the dining area. Garden shed with power and light.
| |||
| Garage | Situated in a block of garages a short walk from the house. |
Map View
Street View
Floorplan

IMPORTANT NOTICE
Descriptions of the property are subjective and are used in good faith as an opinion and NOT as a statement of fact. Please make further specific enquires to ensure that our descriptions are likely to match any expectations you may have of the property. We have not tested any services, systems or appliances at this property. We strongly recommend that all the information we provide be verified by you on inspection, and by your Surveyor and Conveyancer.










