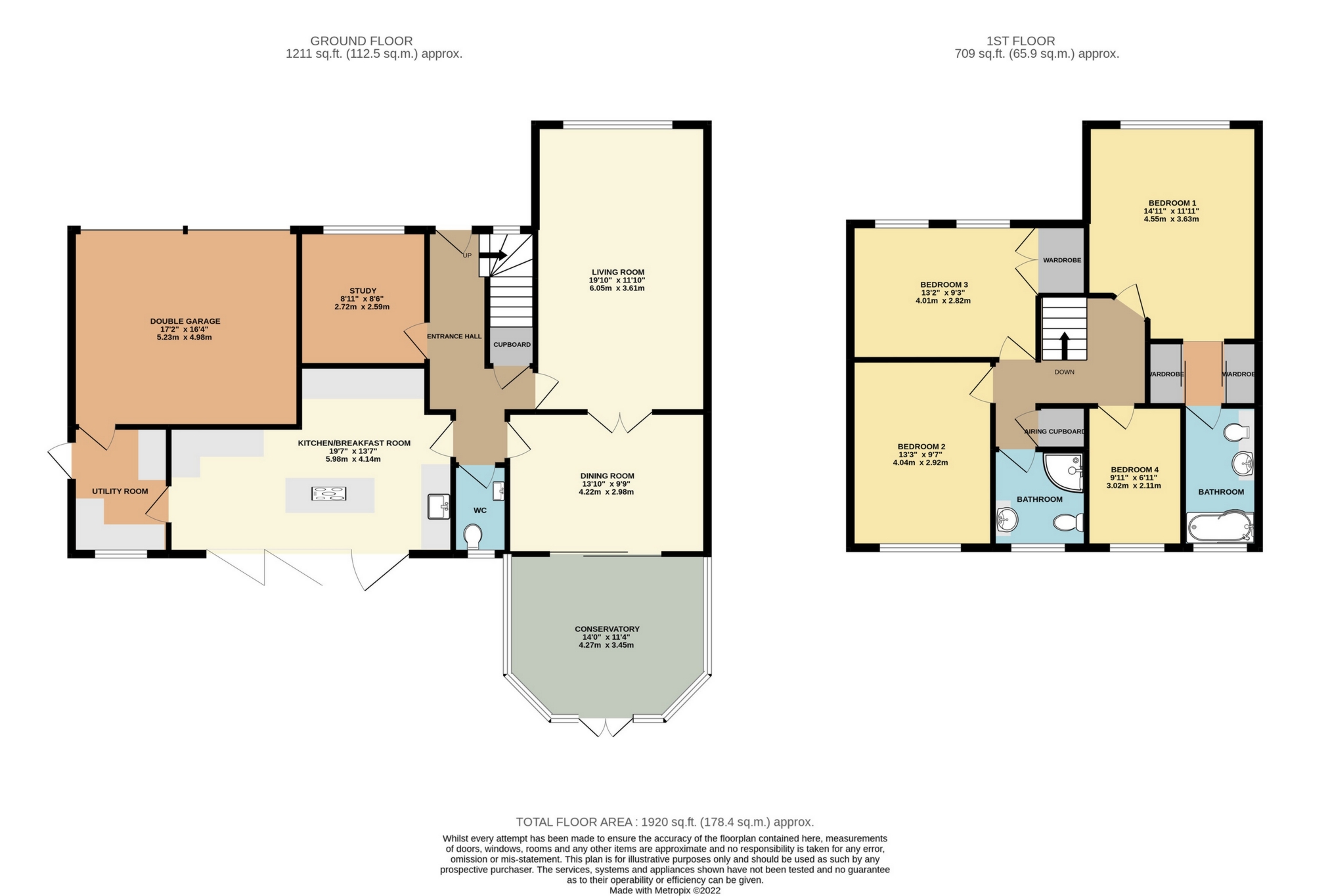Arington are delighted to offer for rent this modern and well-presented four bedroom detached family home, located in a private road at the heart of the sought after village of Hassocks, with its close proximity and views of the South Downs, boutique shops, cafes and train station on the London and Brighton line. To the front, the driveway provides off street parking for several vehicles and leads to the integral double garage. On the ground floor the accommodation consists of a 19' living room with gas fireplace with double doors opening through to the dining room, the dining room leads out to the West facing conservatory, downstairs WC, study, modern fitted kitchen with island and fitted appliances including fridge / freezer, five point electric hob, oven, combination oven & microwave, warming draw and dishwasher and utility room. On the first floor, in addition to two double bedrooms, one single bedroom and family bathroom the main bedroom, bedroom 1 has a walk through dressing room with fitted wardrobes with mirrored doors leading to the en suite bathroom. GFCH. The entrance hall, downstairs WC and Kitchen / breakfast room benefit from underfloor heating. To the rear is an established West facing rear garden. The property comes unfurnished. Double glazing. EPC: C. Council Tax Band: G. Available from the 1st May 2022.
Internal | ||||
Ground Floor | Door to... | |||
| Entrance Hall | Underfloor heating. Understairs Cupboard. Stairs to first floor. Doors to... | |||
| Living Room | 19'10" x 11'10" (6.05m x 3.61m) | |||
| Dining Room | 13'10" x 9'9" (4.22m x 2.97m) | |||
| Conservatory | 14'0" max x 11'4" max (4.27m max x 3.45m max) | |||
| WC | Underfloor heating. | |||
| Study | 8'11" x 8'6" (2.72m x 2.59m) | |||
| Kitchen / Breakfast Room | 19'7" max x 13'7" max (5.97m max x 4.14m max) Underfloor heating. Fitted appliances including fridge / freezer, five ring electric hob, oven, combination oven, warming tray and dishwasher. | |||
| Utility room | 9'1" x 6'8" (2.77m x 2.03m) | |||
| Double Garage | 16'4" x 17'2" (4.98m x 5.23m) | |||
First Floor | ||||
| Landing | Stairs from the ground floor. Airing cupboard. Doors to... | |||
| Bedroom 1 | 14'11" max x 11'11" max (4.55m max x 3.63m max) Opening to... | |||
| Dressing room | Fitted wardrobes. Door to... | |||
| En Suite Bathroom | 9'10" x 5'2" (3.00m x 1.57m) | |||
| Bedroom 4 | 9'11" x 6'11" (3.02m x 2.11m) | |||
| Family Bathroom | 6'9" x 6'3" (2.06m x 1.91m) | |||
| Bedroom 2 | 13'3" x 9'7" (4.04m x 2.92m) | |||
| Bedroom 3 | 13'2" x 9'3" (4.01m x 2.82m) | |||
| External | | |||
| Front Garden | | |||
| Rear Garden | |
Map View
Street View
Floorplan

IMPORTANT NOTICE
Descriptions of the property are subjective and are used in good faith as an opinion and NOT as a statement of fact. Please make further specific enquires to ensure that our descriptions are likely to match any expectations you may have of the property. We have not tested any services, systems or appliances at this property. We strongly recommend that all the information we provide be verified by you on inspection, and by your Surveyor and Conveyancer.




























