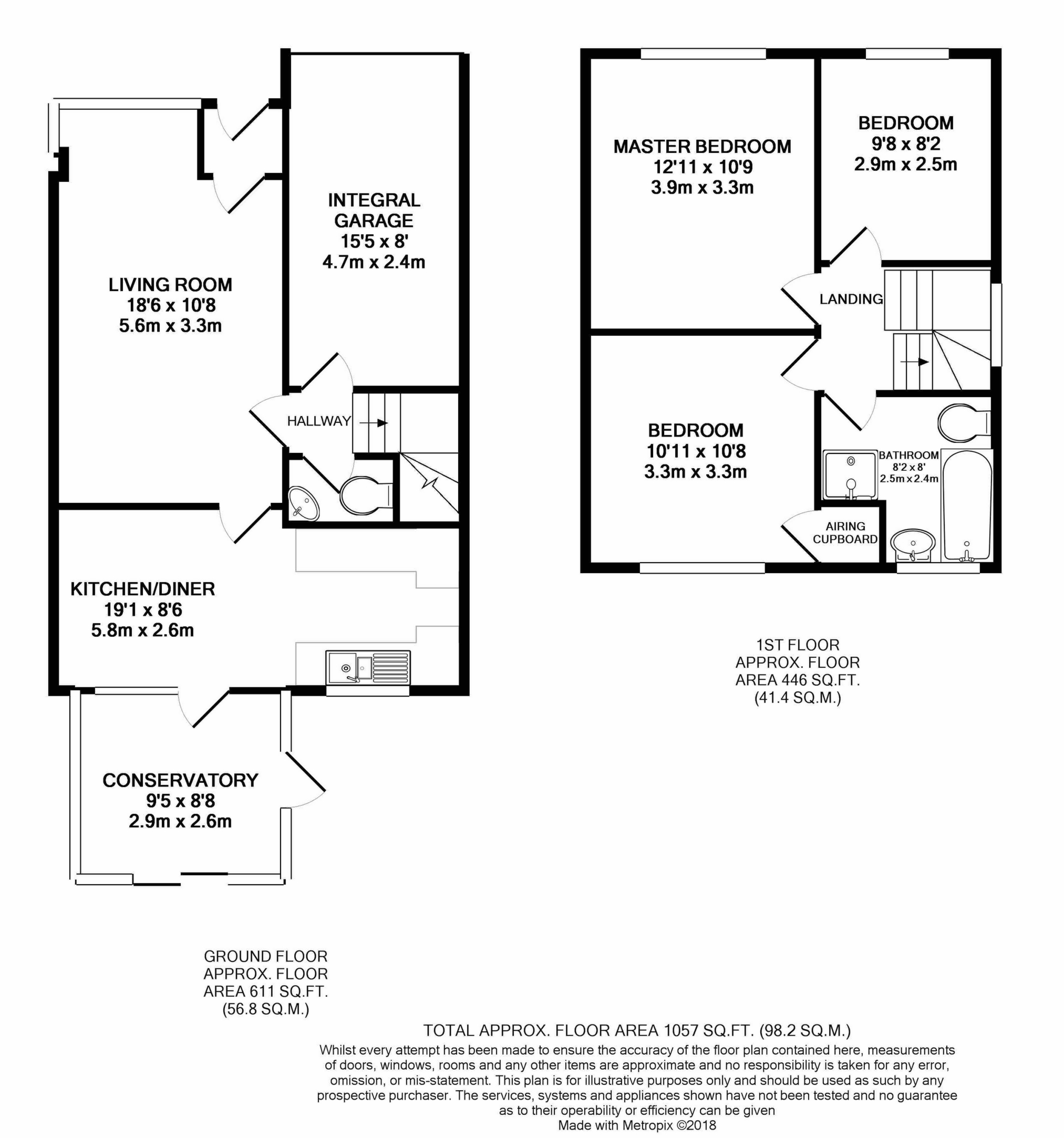The Saffrons, Burgess Hill, RH15
Sold - Price On Application
Arington are delighted to offer to market this three bedroom detached family home located in a cul de sac on North side of Burgess Hill providing access via road to Haywards Heath, St Pauls School, The triangle and via the A/M23 Brighton, Crawley and Gatwick. The accommodation comprises of 18" living room with bay window to the front, 19" fitted kitchen / dining room with door opening out to a conservatory, downstairs WC, integrated garage, three bedrooms and family bathroom with bath and shower cubicle. The front garden is mainly laid to block paving providing off road parking for several vehicles and the rear garden is mainly laid to lawn with established shrub borders and a patio adjoining the rear of the house. GFCH. Double glazed. A Viewing is highly recommended.
| Vendors Views | I have lived here for 20 years. Cul de sac is very quiet with good helpful neighbours who have also been here for a long time. I shall miss them.
Close to nice easy walk through woodland area and playing field via children’s play area just renewed this year with swings, slides and roundabout. Then a short walk on to Tesco Express (about 15 mins) and Woolpack pub.
Easy access to M23 and Gatwick airport. Close to local schools (St Pauls).
| |||
| Local Area | Burgess Hill is a civil parish, formerly common land, moving from an insignificant settlement to a town of 4,500 between 1850 and 1880. The population of the town saw a dramatic increase between 1951 and 1961 where the population almost doubled from 7,000, earning the town the title of the fastest growing town in the South East. The town has continued to expand with the population at 30,635 in the 2011 census. Along with the residential population Burgess Hill attracts national and international companies due to its location with many based within its business parks. Today, the town offers excellent commuter links via road or rail with two train stations, Burgess Hill main line Train Station and Wivelsfield Train Station along with a wealth of facilities including a shopping centre, cinema, leisure centre, Golf Centre and multiple schools to choose between. The future looks bright with further housing development and a substantial regeneration project to the town centre, promising a ten screen cinema complex, hotel and renewed shopping centre. | |||
Ground Floor | ||||
| Entrance Hall | | |||
| Living Room | 18'6" into bay window x 10'8" (5.64m into bay window x 3.25m) | |||
| Kitchen / Dining Room | 19'1" x 8'6" max (5.82m x 2.59m max) | |||
| Conservatory | 9'5" x 8'8" (2.87m x 2.64m) | |||
| Inner Hall | | |||
| WC | | |||
| Integral Garage | 15'5" x 8'0" (4.70m x 2.44m) | |||
First Floor | ||||
| Master Bedroom | 12'11" x 10'9" (3.94m x 3.28m) | |||
| Bedroom | 10'11" x 10'8" (3.33m x 3.25m) | |||
| Bedroom | 9'8" x 8'2" (2.95m x 2.49m) | |||
| Bathroom | 8'2" x 8'0" (2.49m x 2.44m) |
Map View
Street View
Floorplan

IMPORTANT NOTICE
Descriptions of the property are subjective and are used in good faith as an opinion and NOT as a statement of fact. Please make further specific enquires to ensure that our descriptions are likely to match any expectations you may have of the property. We have not tested any services, systems or appliances at this property. We strongly recommend that all the information we provide be verified by you on inspection, and by your Surveyor and Conveyancer.












