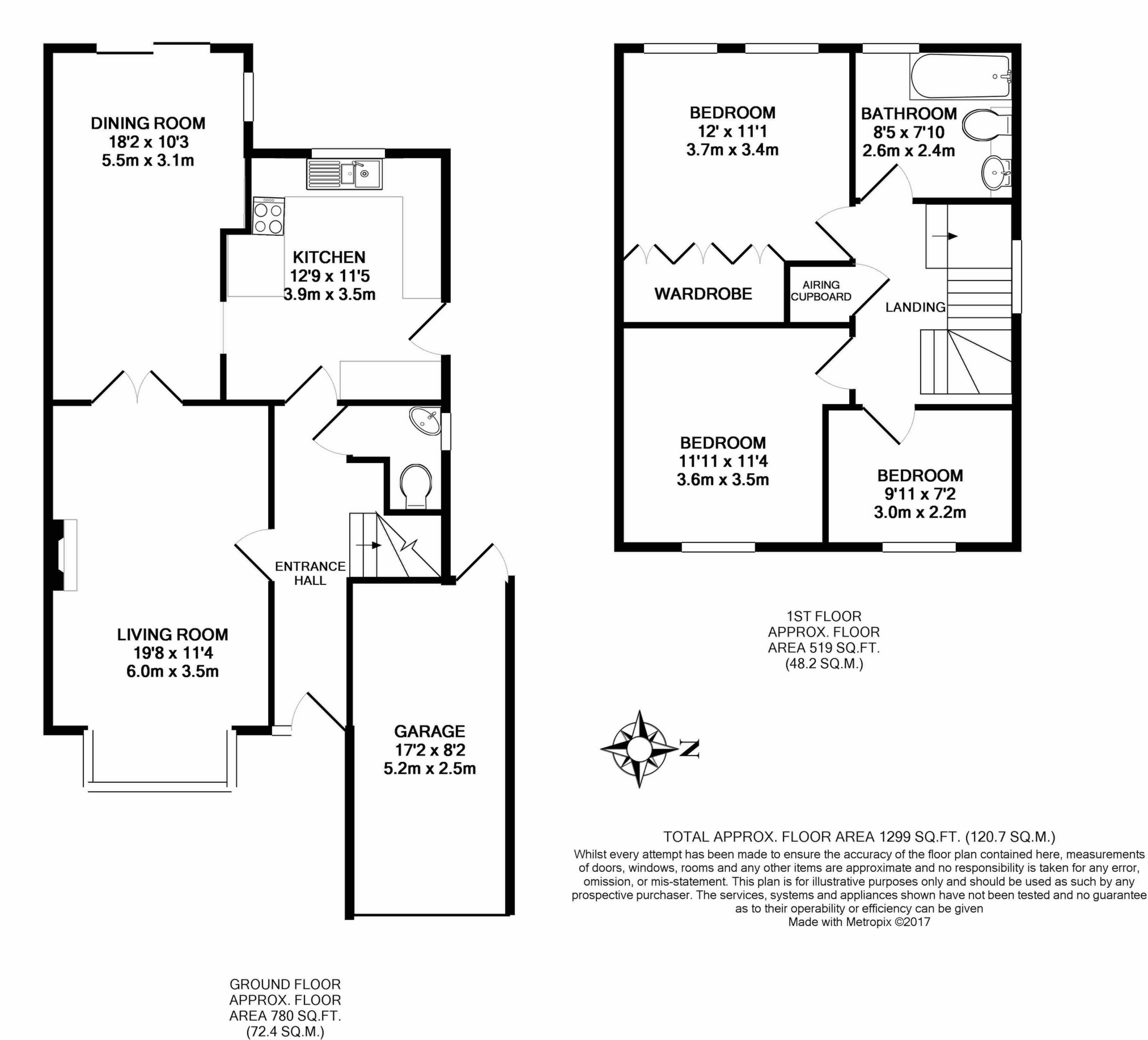The Warren, Burgess Hill, RH15
Sold - Price On Application
Arington are pleased to offer to market a well presented desirable detached three-bedroom family home located within the sought after catchment area of Birchwood Grove School. Internally, the property has a spacious feel and offers a 16' living room with feature central gas fireplace and bay window to the front, extended 18' dining room with sliding door to the rear West facing garden, extended 12' by 11' fitted kitchen, downstairs WC, family bathroom with bath and shower over and three bedrooms with bespoke fitted wardrobes to the master. Externally the property offers off street parking for several vehicles, garage and West facing rear garden mainly laid to lawn with established shrub borders and patio area adjoining the rear of the house. GFCH. DG. Council Tax Band: E. A viewing is highly recommended.
| Internal | | |||
| Ground Floor | Door to... | |||
| Entrance Hall | Stairs to the first floor. Thermostatic control. Telephone socket. Radiator. Doors to the downstairs WC, kitchen and...
| |||
| Living Room | 16'9" x 11'4" (5.11m x 3.45m) Bay window to the front. Feature gas fire place with stone surround, mantle and hearth. Radiator. TV aerial. Satellite Aerial. Double opaque glazed doors open to... | |||
| Dining Room | 18'2" x 10'3" max (5.54m x 3.12m max) Sliding door to the rear garden. Window. Radiator. Opening to... | |||
| Kitchen | 12'9" max x 11'5" max (3.89m max x 3.48m max) Fitted with a range of oak effect display cabinets, wall and floor units with granite effect worktop with inset one and half sink with drainer and four-point gas hob with extractor over. Fitted double oven. Tiled splashbacks. Under cabinet lighting. Space and plumbing for a washing machine, dishwasher and fridge / freezer. Radiator. Cupboard housing a Gloworm boiler installed in 2013. Window looking out to the rear garden. Door to the rear garden with fitted cat flap. Door to the entrance hall. | |||
| WC | Fitted with a white low level WC and white vanity unit with basin and tiled splashback. Opaque window. Radiator. | |||
| First Floor | | |||
| Landing | Window. Loft Hatch. Airing cupboard housing the hot water tank. Doors to... | |||
| Master Bedroom | 12'0" x 11'1" (3.66m x 3.38m) Tailor made fitted wardrobes. Telephone socket. Radiators. Windows to the rear. | |||
| Bedroom 2 | 11'11" max x 11'4" (3.63m max x 3.45m) Radiator. Window to the front. | |||
| Bedroom | 9'11" x 7'2" (3.02m x 2.18m) Radiator. Window to the front. | |||
| Bathroom | 8'5" x 7'10" (2.57m x 2.39m) Fitted with a white suite comprising of a panelled bath with shower over, vanity unit with low level WC and inset basin. Part tiled walls. Radiator. Shaver point. | |||
| External | | |||
| Front Garden | The front garden consists of an area of lawn with established shrub borders and an area of block paving providing parking for several vehicles and access to the garage, side gate and front door. | |||
| Garage | 17'2" x 8'2" (5.23m x 2.49m) Power & light. Gas Meter. Fuse box. Up & over door. | |||
| Rear Garden | The rear garden is West facing and mainly laid to lawn with established shrub borders and a patio area adjoining the rear of the house, and leading down the side to the kitchen door, garage door and side gate. |
Map View
Street View
Floorplan

IMPORTANT NOTICE
Descriptions of the property are subjective and are used in good faith as an opinion and NOT as a statement of fact. Please make further specific enquires to ensure that our descriptions are likely to match any expectations you may have of the property. We have not tested any services, systems or appliances at this property. We strongly recommend that all the information we provide be verified by you on inspection, and by your Surveyor and Conveyancer.













