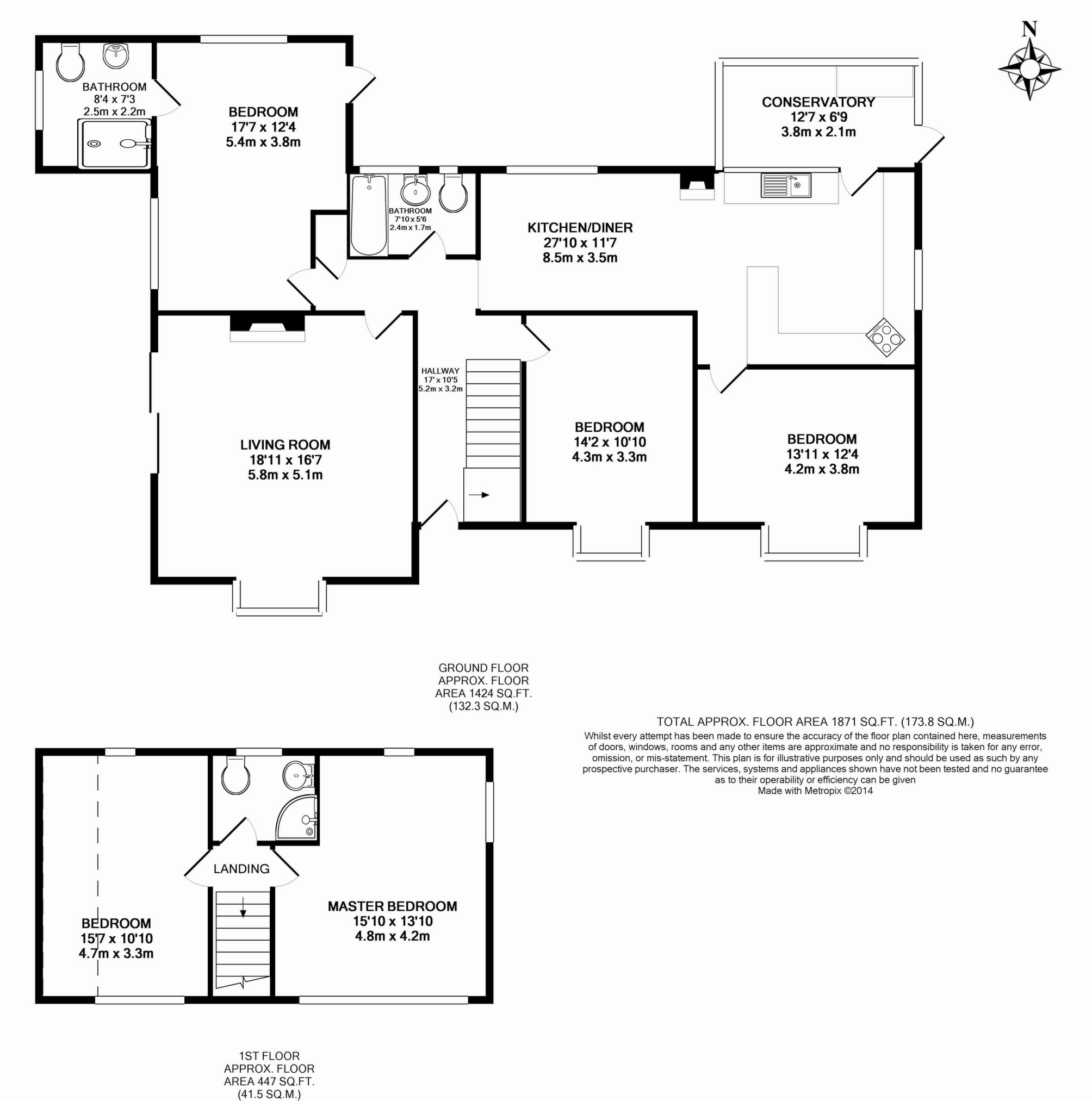Theobalds Road, Burgess Hill, RH15
Sold - Price On Application
Arington are delighted to offer for sale this versatile five double bedroom family home with wrap around gardens with outbuildings and driveway. Internally the house benefits from a 18' by 16' living room with bay window to the South and sliding doors opening out to a raised decked area to the West, five double bedrooms with potential alternative uses, three bathrooms including a wet room, 27' open plan kitchen dining room with gas effect log burner and conservatory / utility room. Externally the gardens are mainly to the East, South and West and include a driveway with ample parking for several vehicles, garage with store, several further outbuildings, lawns with established tree and shrub borders and a raised South / West facing decked area. The house is located on the North side of Burgess Hill providing access to Wivelsfield train station, Burgess Hill and Haywards Heath. Council Tax Band: F. A viewing is highly recommended.
Internal | ||||
Ground Floor | Paved steps with handrails lead from the driveway to a covered porch and the front door. The front door opens to... | |||
| Entrance Hall | 10'5" max x 17'0" max (3.18m max x 5.18m max) Stairs to the first floor. Thermostatic controller. Cupboard housing a Mega Flo hot water tank and boiler controls. Electric meter and fuse box. Telephone socket. Radiator. Doors to... | |||
| Living Room | 18'11" max x 16'7" (5.77m max x 5.05m) Sliding doors opening out to a West facing area of raised decking. Bay window facing South. Electric flame effect fire with wood mantle and surround with marble effect hearth. Radiator. | |||
| Master Bedroom | 17'7" max x 12'4" max (5.36m max x 3.76m max) Windows to the West and North. Door opening to a secluded rear patio area. Flame effect electric fire. Radiator. Door to... | |||
| En Suite | 7'3" x 8'4" (2.21m x 2.54m) Completed as a wet room, fitted with a white suite comprising of a low level WC, suspended basin and shower cubicle with wall mounted shower seat. Radiator. Extractor Fan. Wall mounted mirrored cabinet. Opaque window to the West. | |||
| Bathroom | 7'10" x 5'6" (2.39m x 1.68m) Fitted with a white suite comprising of a panelled bath, low level WC and vanity unit with basin. Tiled walls. Opaque windows to the North. Radiator. | |||
| Kitchen / Dining Room | 27'10" max x 11'7" max (8.48m max x 3.53m max) The kitchen is fitted with a range of wall and floor units with a marble and wood effect worktop with inset single sink and drainer and four point gas hob with oven under. Space and plumbing for a fridge and dishwasher. Part tiled splash back. Gas effect log burner. Part wood panelling. Telephone point. Extractor fan. Windows to the North and East. Doors to... | |||
| Bedroom | 13'11" x 12'4" max (4.24m x 3.76m max) Bay window facing South. Telephone Point. Radiator. | |||
| Conservatory | 12'7" x 6'9" (3.84m x 2.06m) Fitted with floor units with a wood effect worktop. Space and plumbing for a washing machine, tumble dryer and American fridge / freezer. Windows to the West, North and East. Door to the garden. | |||
| Bedroom | 10'10" x 14'2" max (3.30m x 4.32m max) Bay window facing South. Radiator. | |||
First Floor | ||||
| Landing | Doors to... | |||
| Bedroom | 15'10" max x 13'10" max (4.83m max x 4.22m max) Windows to North, East and South with views of the South Downs. Radiator. Eaves storage cupboard. | |||
| Bathroom | 6'9" x 5'9" (2.06m x 1.75m) Fitted with a white suite comprising of a low level WC, vanity unit with basin and corner shower cubicle. Heated towel rail. Opaque window to the North. | |||
| Bedroom | 15'7" x 10'10" (4.75m x 3.30m) Eaves storage cupboard housing the boiler. Windows to the North and South with views of the South Downs. Radiator. | |||
External | ||||
| Gardens and Outbuildings | The gardens to the property wrap around the house with the larger proportion being to the East, South and West. There is a driveway providing parking for several vehicles leading to a garage with power and light with an adjoining store. To the East there is a patio area adjoining house with a path leading to an area of lawn with established fruit trees and several outbuildings consisting of two sheds and a greenhouse. To the North there is a secluded patio area. To the South and West the gardens are laid mainly to lawn with established tree and shrub borders and a raised decked area adjoining the West side of the house.
|
Map View
Street View
Floorplan

IMPORTANT NOTICE
Descriptions of the property are subjective and are used in good faith as an opinion and NOT as a statement of fact. Please make further specific enquires to ensure that our descriptions are likely to match any expectations you may have of the property. We have not tested any services, systems or appliances at this property. We strongly recommend that all the information we provide be verified by you on inspection, and by your Surveyor and Conveyancer.












