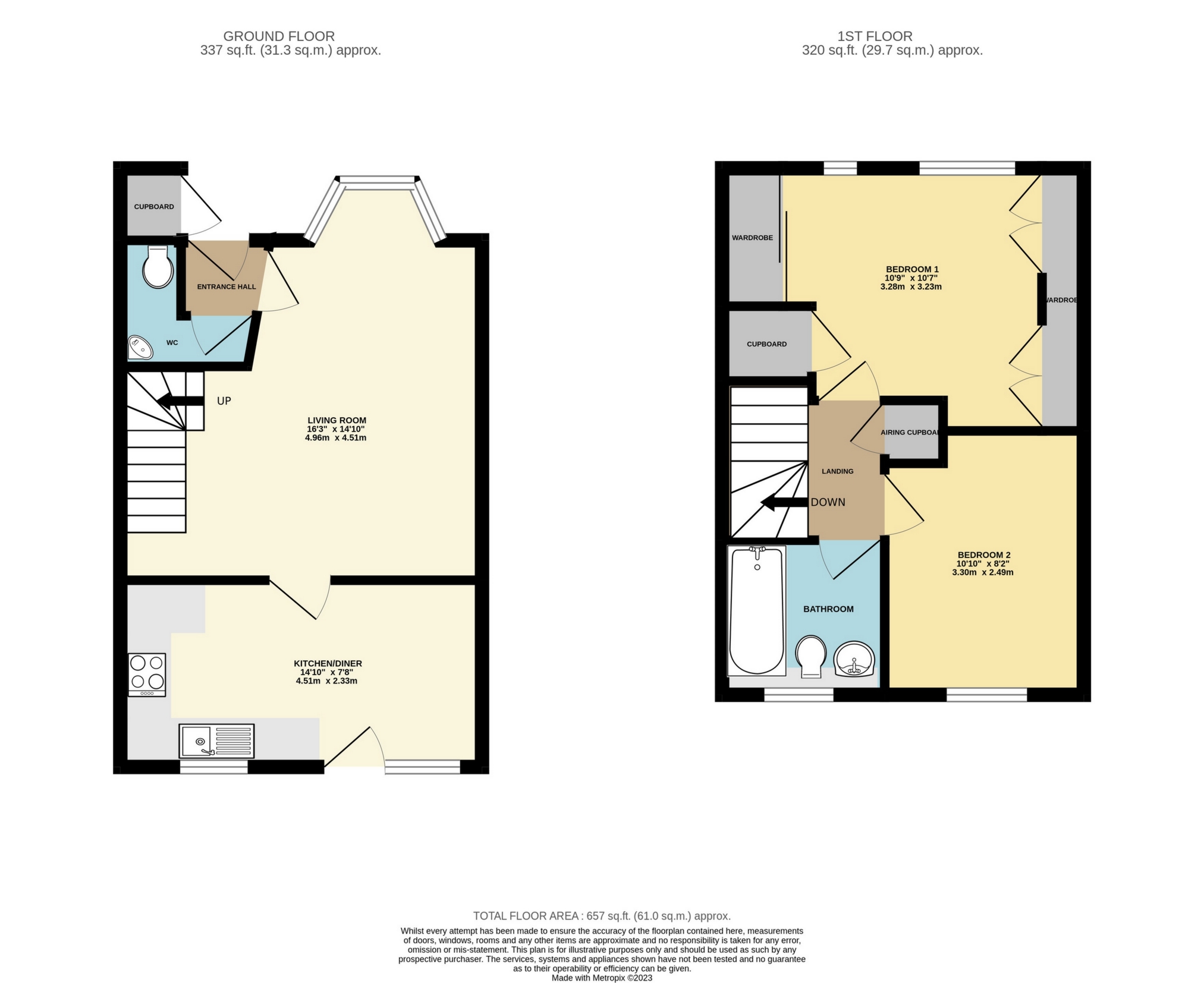Withy Bush, Burgess Hill, RH15
Sold - POA
VACANT POSSESSION with NO ONWARD CHAIN. Arington are pleased to offer this well presented two double bedroom end of terrace house with garage on block, located in a cul de sac on the West side of Burgess Hill. In addition to the two double bedrooms (both with wardrobe space), the property offers a downstairs WC, 16' living room with bay window, modern fitted kitchen / diner with appliances and door opening to the rear garden and bathroom with bath with shower over. The front and rear gardens are both low maintenance with imitation grass with a hedge to the rear garden providing screening. Situated on the western side of Burgess Hill the property is within easy reach of the Triangle leisure centre, St Paul’s school and road access to Brighton, Crawley, Gatwick or London via the A23/M23. The property is double-glazed and has gas fired central heating. Council Tax Band: C (Mid Sussex District Council). EPC: D.
Internal | Door to... | |||
| Ground Floor | | |||
| Utility cupboard | Fuse Board. Gas Meter. | |||
| Entrance Hall | Doors to... | |||
| WC | Fitted with an off white suite comprising of a low level WC and wall hung corner basin. Part tiled splashback. Extractor fan. Radiator. | |||
| Living Room | 16'3" max into bay x 14'10" max (4.95m max into bay x 4.52m max) Bay window to the front. Hard wood flooring. Thermostatic controller. TV & Telephone points. Radiator. Stairs to the first floor. Door to... | |||
| Kitchen / Diner | 14'10" x 7'8" (4.52m x 2.34m) Fitted with a modern range of white wall and floor units fitted with a granite effect worktop with inset stainless steel sink with drainer and four point electric hob with oven under and extractor over. Space and plumbing for a washing machine and dishwasher. Part tiled splashbacks. Tiled floor. Radiator. Windows and door to the rear. | |||
| First Floor | | |||
| Landing | Stairs from the ground floor. Loft Hatch. Cupboard. Doors to... | |||
| Bedroom 1 | 14'8" max into wardrobes x 11'1" max (4.47m max into wardrobes x 3.38m max) Windows to the front. Fitted wardrobes. Cupboard. Radiator. | |||
| Bedroom 2 | 10'10" max x 8'2" max (3.30m max x 2.49m max) Window to the rear. Radiator. | |||
| Bathroom | Fitted with a white suite comprising of a panelled bath with shower over, vanity unit with inset low level WC and basin. Part tiled walls. Tiled floor. Heated towel radiator. Opaque window. | |||
External | ||||
| Front Garden | The front garden has been landscaped with a stone path leading to the front door lined with shrubs and imitation grass either side. Side access to the rear garden. | |||
| Rear Garden | The rear garden is mainly laid to imitation grass with shrub boarders, flowerbeds and hedging to the rear.
| |||
| Garage | |
Map View
Street View
Floorplan

IMPORTANT NOTICE
Descriptions of the property are subjective and are used in good faith as an opinion and NOT as a statement of fact. Please make further specific enquires to ensure that our descriptions are likely to match any expectations you may have of the property. We have not tested any services, systems or appliances at this property. We strongly recommend that all the information we provide be verified by you on inspection, and by your Surveyor and Conveyancer.
















