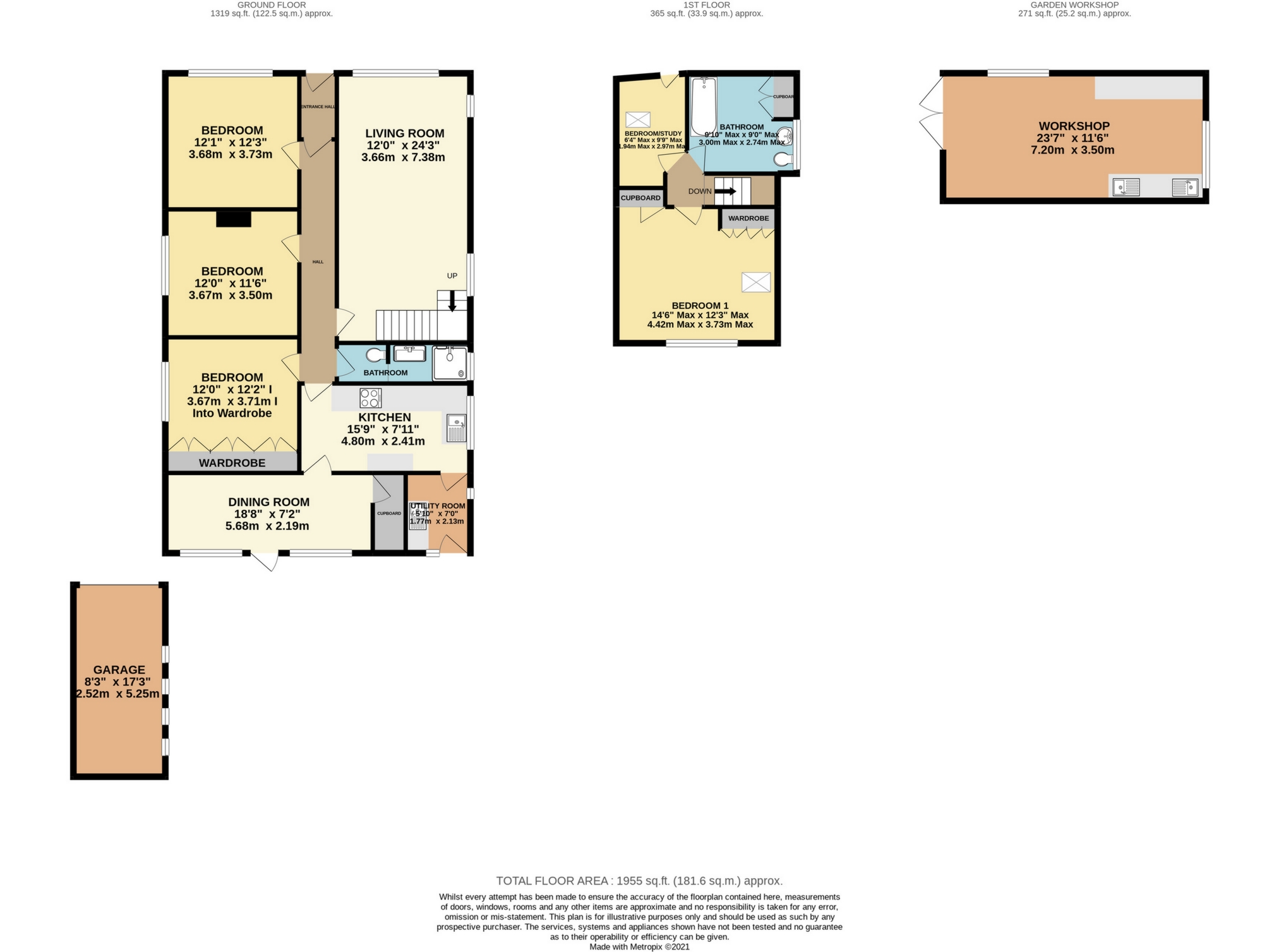Brighton Road, Hassocks, BN6
Sold - Price On Application
Arington are delighted to offer for sale this deceptively spacious 4 / 5 bedroom detached chalet bungalow and outbuildings offering over 1950 sqft in total located in Hassocks, with modern fittings and West facing rear garden, with further potential for extension and / or conversion (STNC). Approached through double gates a private driveway with ample parking for several vehicles leads to a 17' garage, the rear garden and front door. Through the front door and in addition to the 4 / 5 bedrooms the property offers a 24' double aspect living room, modern fitted kitchen with integrated dishwasher and under floor heating, the all essential utility room, 18' dining room with under floor heating opening out to the rear garden, modern ground floor bathroom and second bathroom to the first floor. Into the rear garden and adjoining the rear of the house is a large decked area, perfect for overlooking the garden, family barbecues and making the most of the West facing sunshine. The garden is mainly laid to lawn with the benefit of a 23' workshop with power, water and waste. The rear garden has a second entrance off a nearby lane, potentially an alternative entrance. GFCH. Council Tax Band: E. EPC: C.
Area | Hassocks lies at the foot of the South Downs National Park an area of outstanding natural beauty, 7 miles North of the coastal city of Brighton. Hassocks benefits from a main train station on the line from London to Brighton, and good road links via the A23. The landmark of Clayton Mills, otherwise known as Jack & Jill looks down over the village and all the facilities the village has to offer, from a selection of cafes, hairdressers, butcher, travel agent, delicates ants and boutique shops. | |||
| External | | |||
| Front Garden | Approached through the double front gates into the front garden mainly laid to gravel providing off street parking for several vehicles and leading down either side of the property to the garden on one side and garage on the other. Lawned area and young hedging to the front.
| |||
| Rear Garden | The rear garden is mainly laid to lawn with a good sized decked area adjoining the rear of the property making the most of the West facing garden. The rear garden is L shaped with separate access to the rear of the garden off a side lane.
| |||
| Garage | 17'3" x 8'3" (5.26m x 2.51m) Up and over door. Windows to the South side. Power and light. | |||
| Workshop | 23'7" x 11'6" (7.19m x 3.51m) Light, power, water and waste. Windows to the South and East sides. Double doors. | |||
| Internal | | |||
| Ground Floor | Front door to... | |||
| Entrance Hall | Door to... | |||
| Hallway | Doors to... | |||
| Bedroom | 12'3" x 12'1" (3.73m x 3.68m) Window to the front. | |||
| Bedroom | 12'0" x 11'6" (3.66m x 3.51m) Window to the side. | |||
| Bedroom | 12'2" into wardrobes x 12'0" (3.71m into wardrobes x 3.66m) Fitted wardrobes. Window to the side. | |||
| Living room | 24'3" x 12'0" (7.39m x 3.66m) Windows to the front and side. Stairs to the first floor. | |||
| Bathroom | 11'11" x 3'8" (3.63m x 1.12m) The bathroom is a wet room with a tiled floor and part tiled walls fitted with a glass shower screen with shower with rainfall option at the far end and a white suite comprising of a vanity unit with basin and low level WC. Heated towel rail. Window. | |||
| Kitchen | 15'9" x 7'11" (4.80m x 2.41m) Fitted with a neutral range of modern wall and floor units with copper coloured handles and granite worktop with inset single sink with drainer and four point electric hob with oven under and extractor over. Integrated dishwasher. Under floor heating. Window. Doors to... | |||
| Utility room | 7'0" x 5'10" (2.13m x 1.78m) Floor units with worktop with inset stainless steel single sink with drainer. Space for a washing machine. Door to the rear garden. Window to the side and rear. | |||
| Dining Room | 18'8" x 7'2" (5.69m x 2.18m) Under floor heating. Cupboard. Door and windows to the rear garden. | |||
| First Floor | | |||
| Landing | Stairs to the ground floor. Doors to... | |||
| Bedroom 1 | 14'6" Max x 12'3" Max (4.42m Max x 3.73m Max) Fitted wardrobes and cupboard. Skylight. Window looking out over the rear garden. | |||
| Bathroom | 9'10" Max x 9'0" Max (3.00m Max x 2.74m Max) Fitted with a white suite comprising of a panelled bath with mixer taps with shower hose and electric shower over, pedestal basin and low level WC. Extractor fan. Heated towel rail. Tiled floor. Cupboard. Window. | |||
| Bedroom / Study | 9'9" Max x 6'4" Max (2.97m Max x 1.93m Max ) Skylight. Door to loft. | |||
| Other | |
Map View
Street View
Floorplan

IMPORTANT NOTICE
Descriptions of the property are subjective and are used in good faith as an opinion and NOT as a statement of fact. Please make further specific enquires to ensure that our descriptions are likely to match any expectations you may have of the property. We have not tested any services, systems or appliances at this property. We strongly recommend that all the information we provide be verified by you on inspection, and by your Surveyor and Conveyancer.































