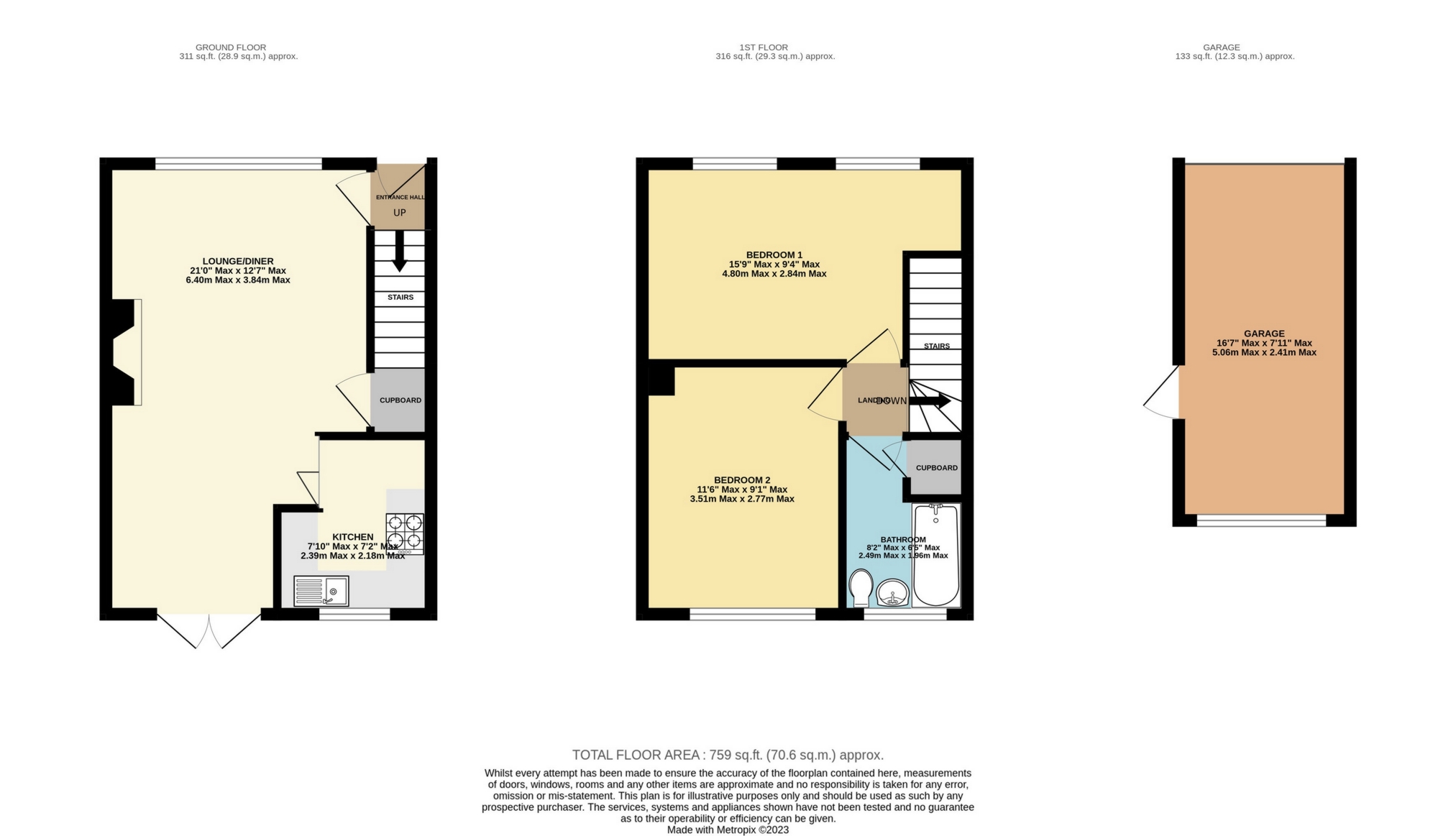Cants Lane, Burgess Hill, RH15
Sold - POA
Ready to put your own stamp on...Arington are pleased to offer to market this much loved two double bedroom freehold terraced house with off street parking, South facing rear garden, garage and potential for a rear extension (STNC). In addition to the two double bedrooms, internally the property benefits from a 21' open plan and double aspect living / dining room with window to the front and French doors opening to the rear garden, fitted kitchen looking out to the rear garden and family bathroom with bath and shower over. Externally, the front garden has been converted to provide off street parking whilst to the rear is a 51' South facing rear garden with garage with power & light at the rear. GFCH. Double Glazed. Council Tax Band: C. EPC: C. A viewing is highly recommended.
| Vendors Views | We moved here 18 years ago and been very happy. In that time we have had 2 children, who are now teenagers. The south facing garden is a real sun trap and offers great space for the children to play and for us to do lots of gardening. All the neighbours are lovely and have been here as long as we have. We hope that whoever purchases our house will love it as much as we do.
| |||
| Internally | | |||
| Ground Floor | Door to... | |||
| Entrance Hall | Stairs to the first floor. Thermostatic controller. Door to...
| |||
| Living / Dining Room | 21'0" max x 12'4" max (6.40m max x 3.76m max) Window to the front. Understairs cupboard housing the fuse board, electric and gas meters. French doors to the rear garden. Radiators. Door to... | |||
| Kitchen | 7'10" max x 7'2" max (2.39m max x 2.18m max) Fitted with a range of wall and floor units with a wood effect worktop with inset four point gas hob with oven under and extractor over and single sink with drainer. Tiled splashbacks. Space and plumbing for a fridge / freezer and washing machine. Window to the rear. | |||
| First Floor | | |||
| Landing | Stairs from the ground floor. Loft hatch. Doors to... | |||
| Bedroom 1 | 15'9" max x 9'4" max (4.80m max x 2.84m max) Windows to the front. Radiator. | |||
| Bedroom 2 | 11'6" max x 9'1" max (3.51m max x 2.77m max) Window to the rear. Radiator. | |||
| Bathroom | 8'2" max x 6'5" max (2.49m max x 1.96m max) Fitted with a suite comprising of a panelled bath with Mira electric shower over, pedestal basin and low level WC. Part tiled walls. Radiator. Cupboard housing the boiler. Opaque window. | |||
| External | | |||
| Front Garden | The front garden has been converted to provide off street parking.
| |||
| Rear Garden | 51'0" x 17'0" (15.54m x 5.18m) The rear garden is mainly laid to lawn with established shrubs and borders with a patio adjoining the rear of the property and a stepping stone path leading to the garage and rear gate. | |||
| Garage | 16'7" x 7'11" (5.05m x 2.41m) Up & over garage door. Door to the side. Window looking out over the garden. Power & light. |
Map View
Street View
Floorplan

IMPORTANT NOTICE
Descriptions of the property are subjective and are used in good faith as an opinion and NOT as a statement of fact. Please make further specific enquires to ensure that our descriptions are likely to match any expectations you may have of the property. We have not tested any services, systems or appliances at this property. We strongly recommend that all the information we provide be verified by you on inspection, and by your Surveyor and Conveyancer.












