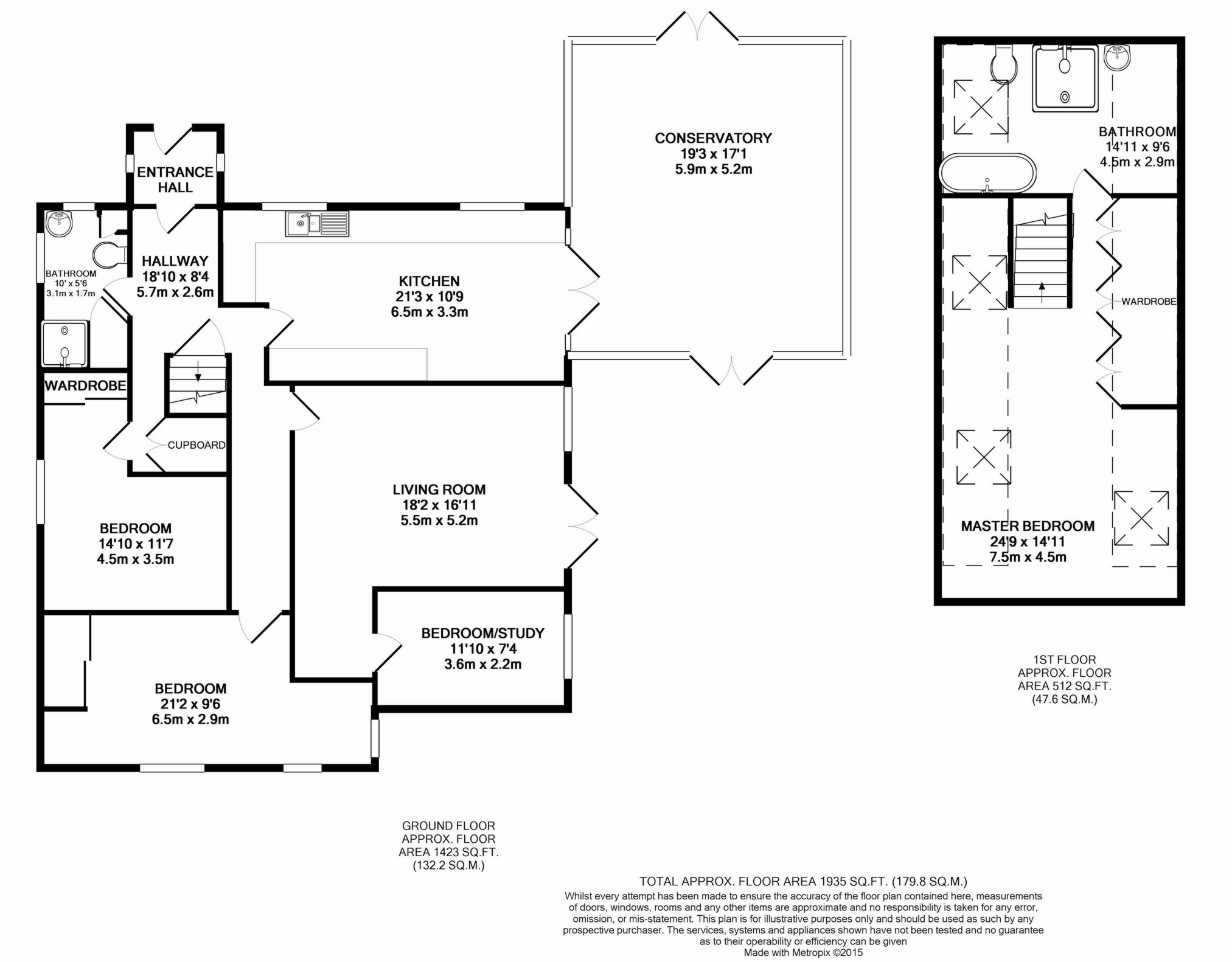Theobalds Road, Burgess Hill, RH15
Sold - Price on request
Arington are delighted to offer for sale a three / four bedroom detached chalet style house on a sought after road, well located for families and commuters for schools, facilities, rail and road. The property is well presented with a spacious feel, benefiting from a 21' modern fitted 'Cherry Oak' kitchen, 19' by 17' conservatory, luxurious master suite comprising of a 24' master bedroom and en suite with inset roll top bath and walk in shower, two further double bedrooms with fitted wardrobes, bedroom / study, living room with French doors opening out to the rear courtyard patio area and downstairs bathroom with shower cubicle. The property is approached through wrought iron electric gates, with a block paved driveway. The gardens are mainly laid to the front and are made up of a lawn area, seating areas, vegetable plot and patio areas, including a secluded courtyard. Council Tax Band: F. A viewing is highly recommended.
Internal | ||||
Ground Floor | Door to... | |||
| Entrance Hall | Door to... | |||
| Hallway | Door and stairs leading to the first floor. Under stairs cupboard. Radiator. Alarm. Doors to...
| |||
| Kitchen | 21'3" max x 10'9" max (6.48m max x 3.28m max) Fitted with an extensive range of modern Cherry Oak effect wall and floor units with a granite effect worktop with inset one and half sink with drainer, integrated washing machine and dishwasher. Part tiled splash backs. Space and plumbing for a tumble dryer and American style fridge / freezer. Space for a range cooker with a stainless steel extractor hood over. Tiled floor. Radiator. Windows to the front. Double doors to... | |||
| Conservatory | 19'3" x 17'1" (5.87m x 5.21m) Light, power and heating. French doors to the front garden and rear courtyard. | |||
| Living Room | 18'2" max x 16'11" max (5.54m max x 5.16m max) TV aerial. Window look out to and French doors to the rear courtyard. Door to... | |||
| Bedroom / Study | 11'10" x 7'4" (3.61m x 2.24m) Fitted with a range of shelving with desk. Window looking out to the rear courtyard. | |||
| Bedroom | 21'2" max x 9'6" max (6.45m max x 2.90m max) Fitted double wardrobe with sliding mirrored doors. Windows to the rear. | |||
| Bedroom | 14'10" into wardrobe x 11'7" max (4.52m into wardrobe x 3.53m max) Fitted double wardrobe with sliding mirrored doors. Window. | |||
| Bathroom | Fitted with a white suite comprising of a hand basin, low level WC and tiled shower cubicle. Tiled walls and floor. Cupboard. Cupboard housing the boiler. Opaque window to the front and side. Extractor fan. | |||
First Floor | ||||
| Master Bedroom | 24'9" x 14'11" (7.54m x 4.55m) Stairs from the ground floor. Fitted wardrobes. Fitted drawers. Skylights. Door to... | |||
| En Suite Bathroom | 14'11" x 9'6" (4.55m x 2.90m) Fitted with a white suite comprising of a inset roll top bath, low level WC and hand basin. Tiled shower cubicle. Velux. Part tiled splash backs. Radiator. Built in drawers. Extractor fan. Tiled floor. Built in speaker system. | |||
| External | | |||
| Gardens | The gardens are mainly laid to the front of the property with fencing to all sides. Accessed via wrought iron electric gates a block paved driveway leads you past a vegetable plot with garden shed and greenhouse to one side and the main lawn with shrub borders and seating area on the other, to an area providing ample parking for several vehicles. A pathway leads you from the drive past an ornamental fish pond and patio area to the front of the house. To the side are a storage shed / workshop with power and light and a side patio area leading to a rear courtyard.
|
Map View
Street View
Floorplan

IMPORTANT NOTICE
Descriptions of the property are subjective and are used in good faith as an opinion and NOT as a statement of fact. Please make further specific enquires to ensure that our descriptions are likely to match any expectations you may have of the property. We have not tested any services, systems or appliances at this property. We strongly recommend that all the information we provide be verified by you on inspection, and by your Surveyor and Conveyancer.



















